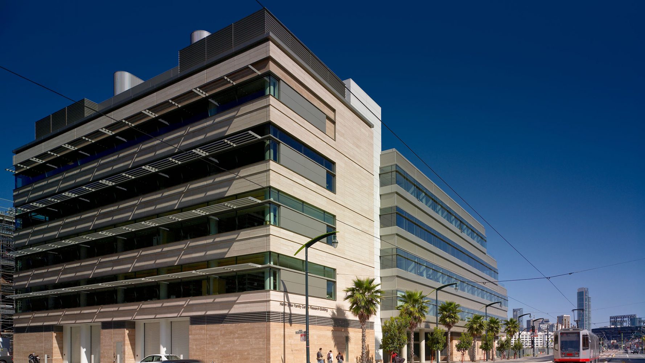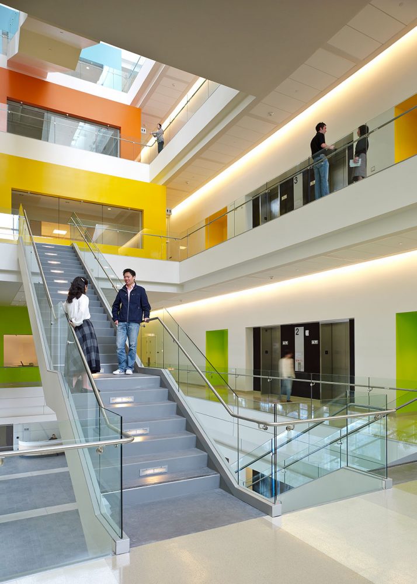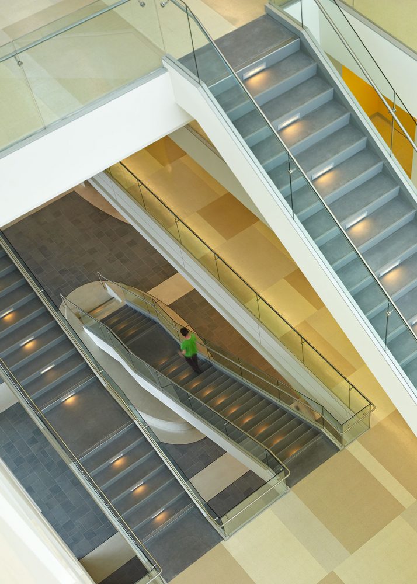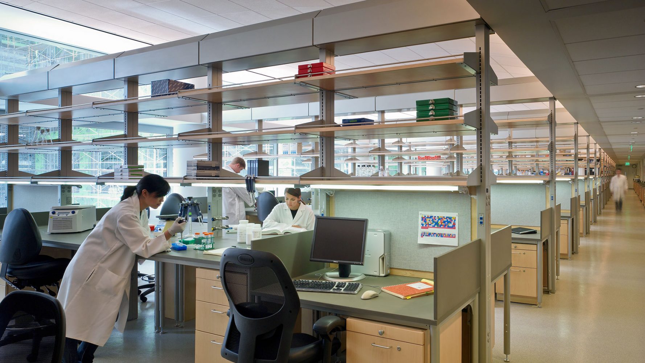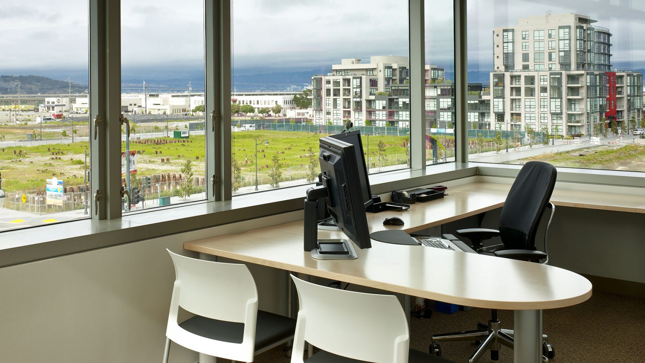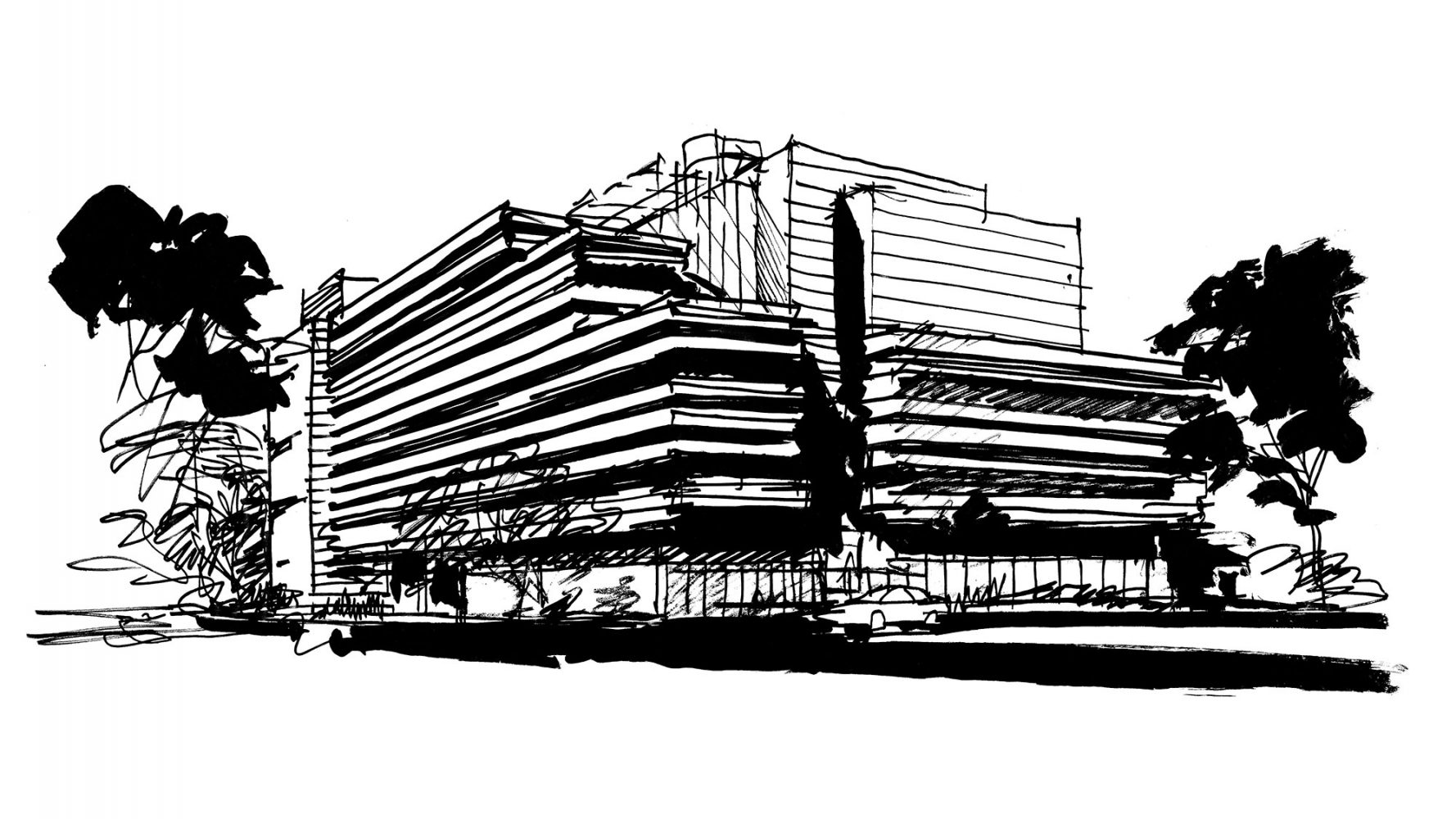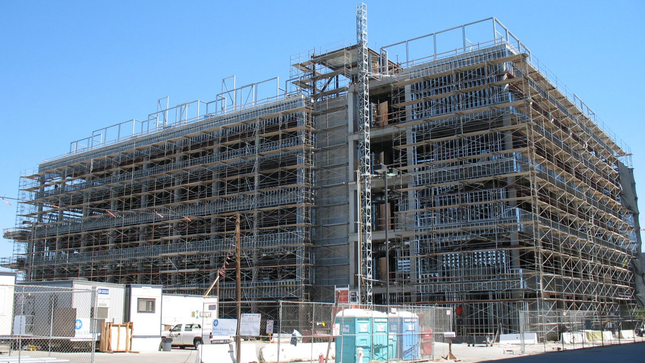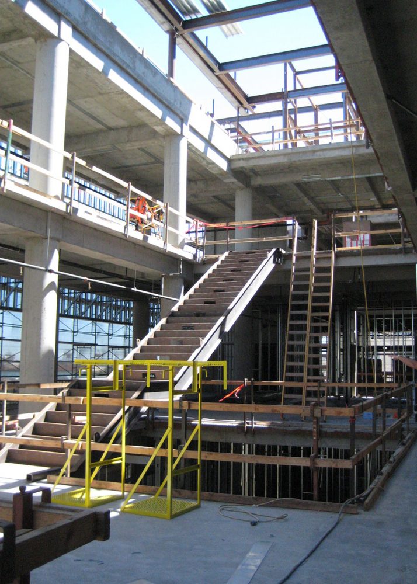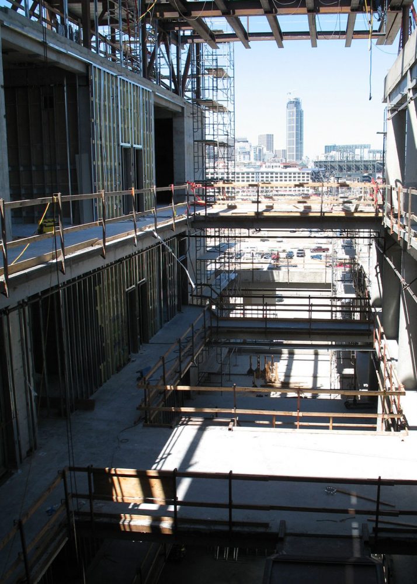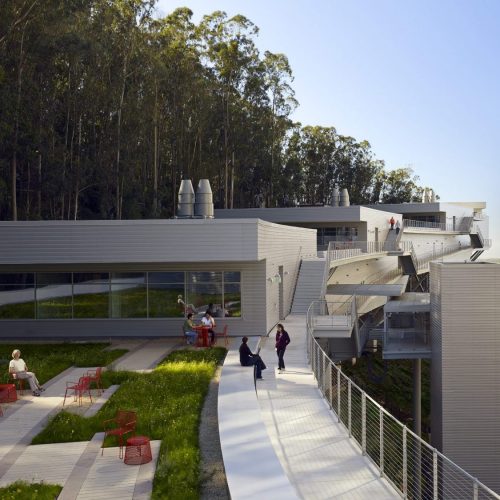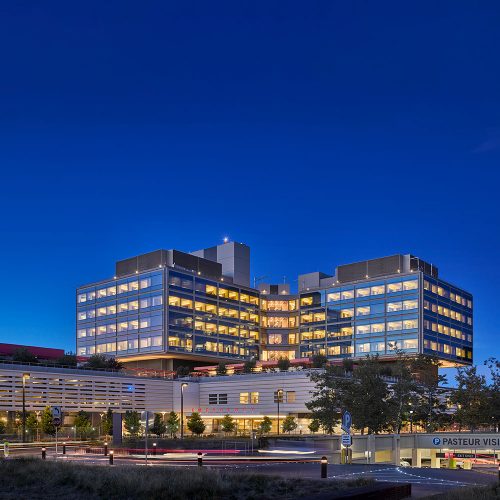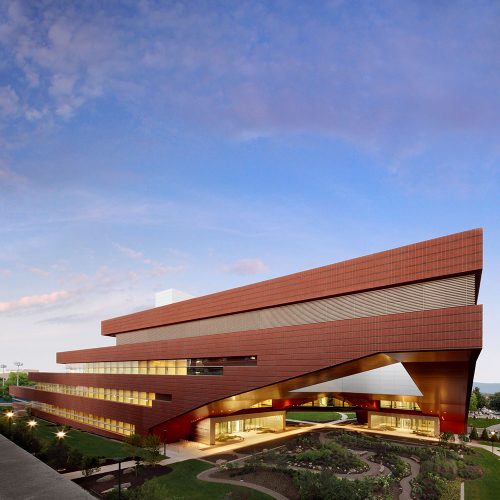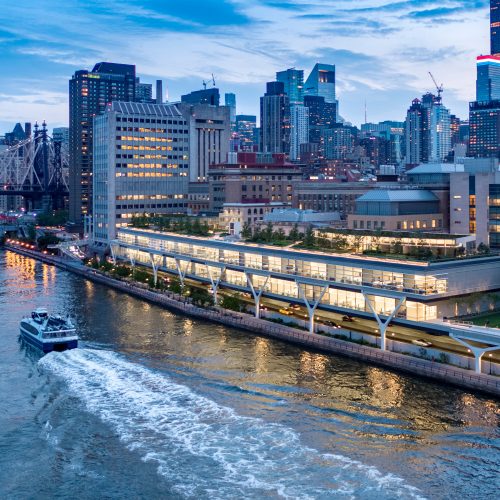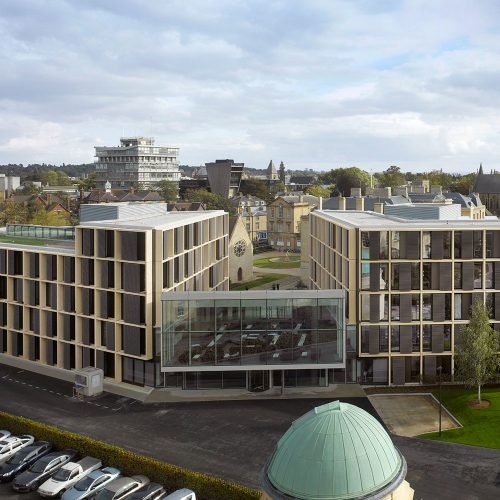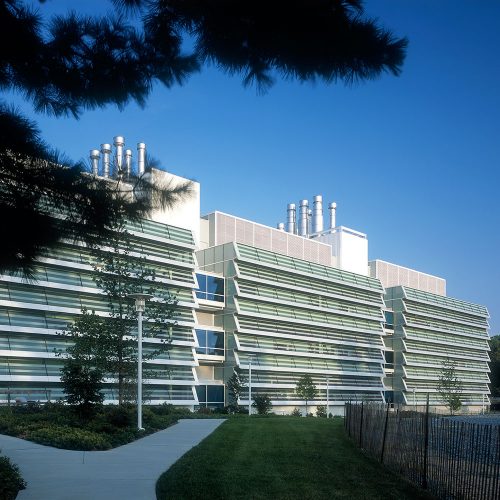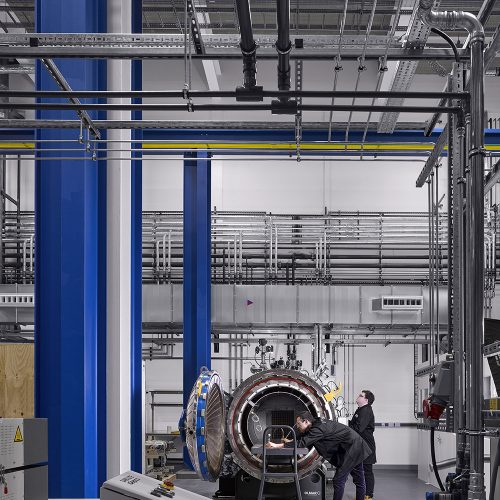University of California, San Francisco, Helen Diller Family Cancer Research Building
Two interleaved L-shaped floorplans, one containing research facilities and the other administrative offices, define a five-story atrium where formal and informal meeting spaces increase the opportunities for chance collaboration.
To encourage interaction and collaboration among three different cancer-related research departments, Rafael Viñoly Architects designed the Helen Diller Family Cancer Research Building as two interlocking, five-story, L-shaped wings, one containing research labs, the other containing offices for principal investigators and research fellows. A five-story atrium is enclosed in the residual space between the two wings.
This design strategy not only maximizes contact between researchers, but also reflects the varied urban context that surrounds the building. The office wing, facing north and east to the commercial districts of Mission Bay and downtown San Francisco, is clad in metal and glass, while the laboratory wing’s travertine walls face the similarly clad UCSF campus buildings to the south and west. These materials reflect differences in function and context, balancing solidity and permanence with transparency and openness. Setbacks mandated by the campus master plan create opportunities for rooftop terraces on the upper floors.
A floor-through lobby at ground level connects Third Street, a main vehicular artery and light-rail corridor, to a courtyard in the interior of the block, and also contains a 70-person seminar room shared by the three departments. This single-story lobby opens up to the five-story atrium, illuminated by skylights and punctuated by open staircases and pedestrian bridges that increase circulation options and enhance the social environment. Such elements create a building-wide sense of identity and interaction. This effect is enhanced by the balconies and open areas that surround the atrium—spaces that function both as horizontal circulation corridors and as open offices or lounges.
The open laboratories on the second, third, and fourth floors employ a modular laboratory bench system designed by Rafael Viñoly Architects, comprising utility poles supporting adjustable-height work surfaces and shelves that can be easily reconfigured by users to meet a wide variety of different researchers’ needs.


