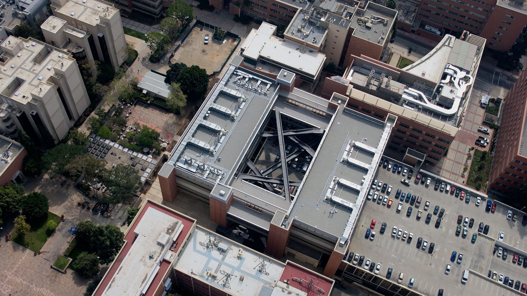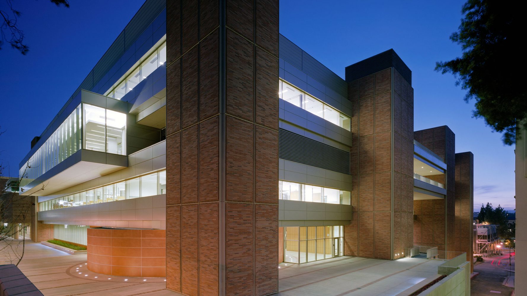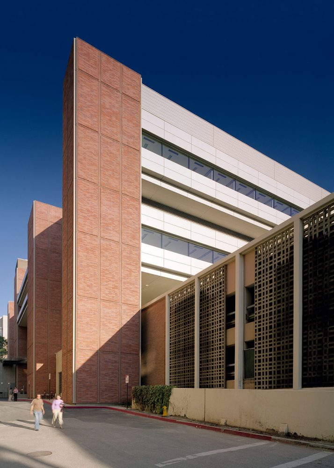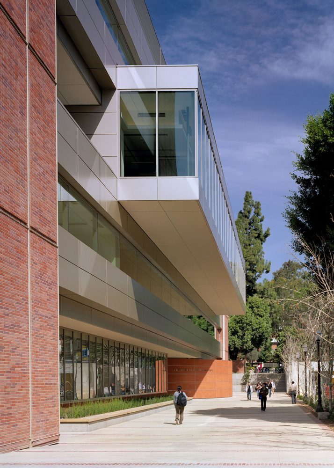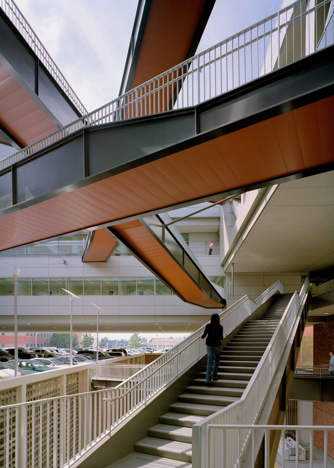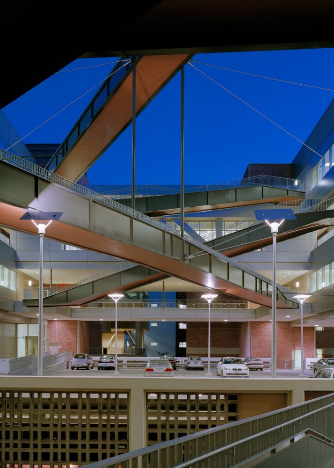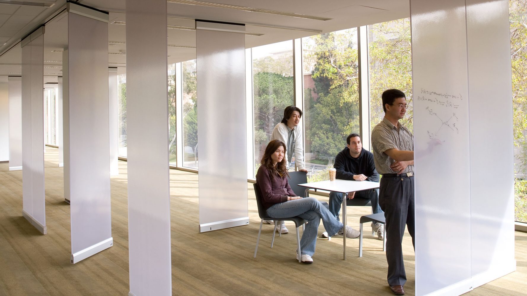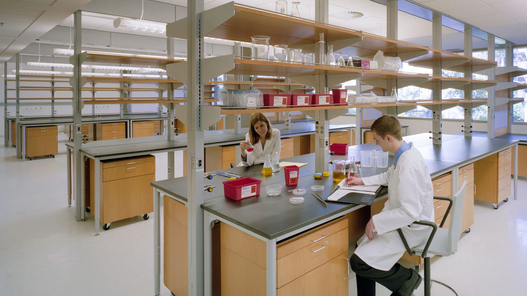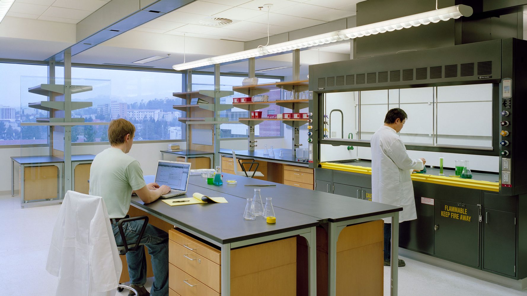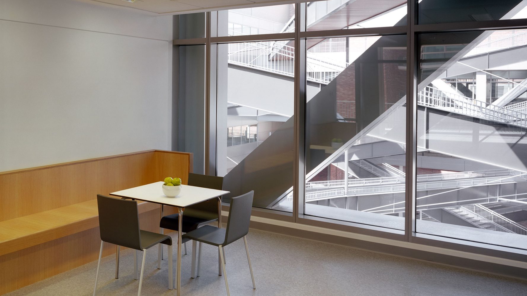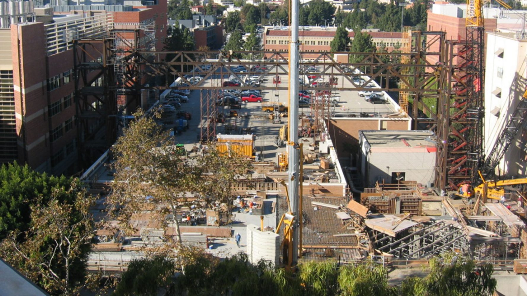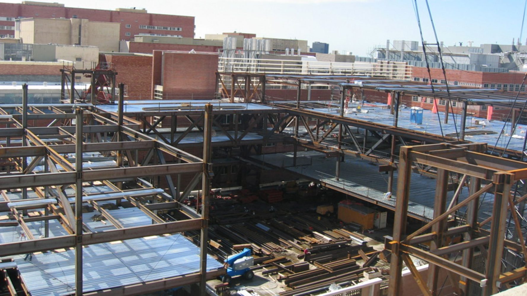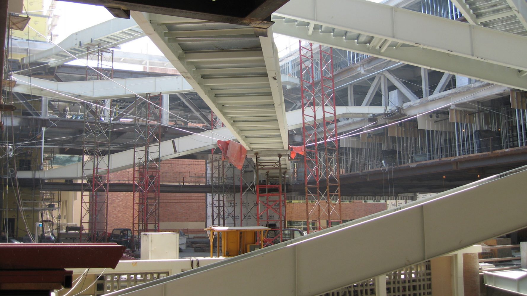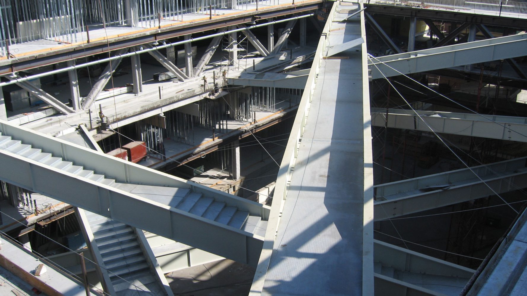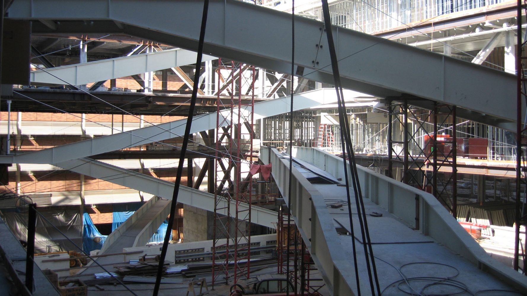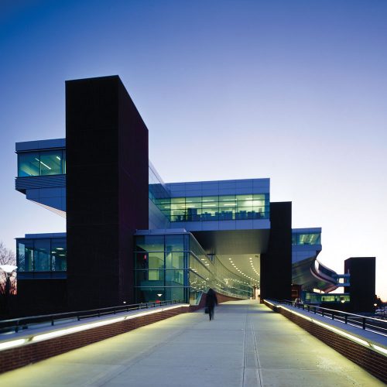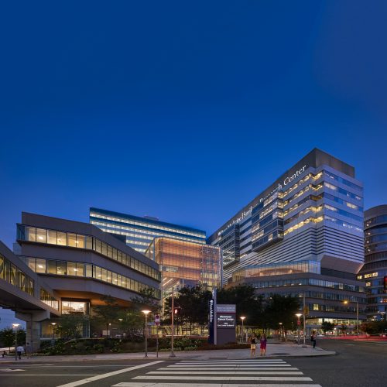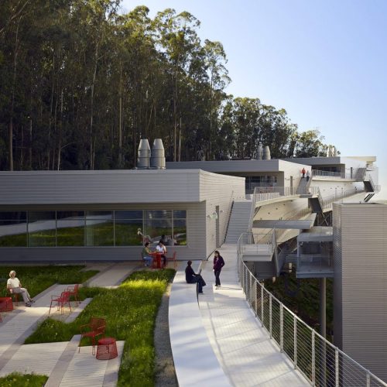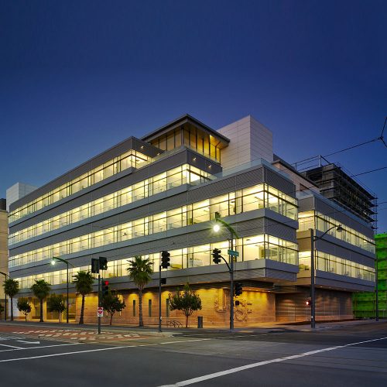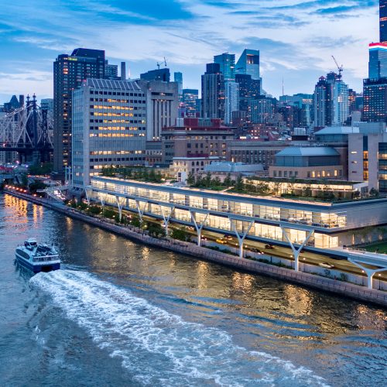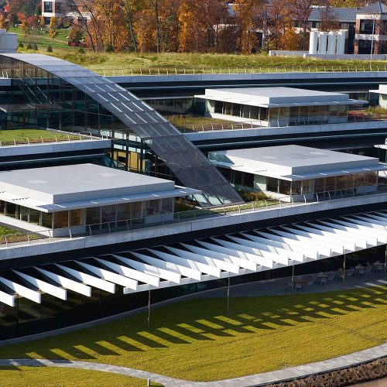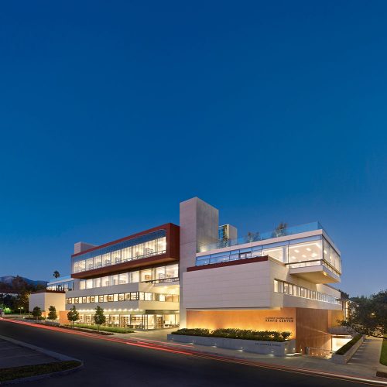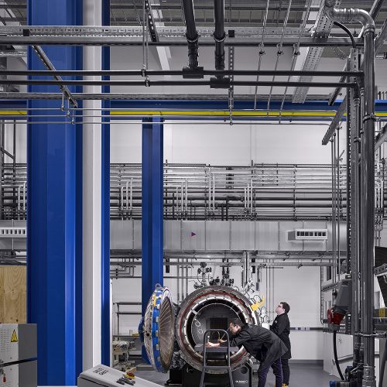University of California, Los Angeles, California NanoSystems Institute
A steep site interrupted by a parking garage inspired a horizontal, bridged structure that in the future can be extended to further expand the facility’s technically stringent laboratories.
The site University of California, Los Angeles (UCLA) selected for its California NanoSystems Institute is a narrow, steep lot adjacent to a parking garage on its dense South Campus, involved a number of physical challenges. Likewise, nanotechnology, a multidisciplinary field addressing the control of matter on a molecular level, presented a unique set of programmatic hurdles, including highly specific laboratory requirements. Rafael Viñoly Architects addressed both issues, while keeping the client’s goal of interdisciplinary collaboration in mind.
According to the original brief, the adjacent parking garage was an obstacle that dictated a multi-story tower with small floor plates on one side of it. Instead, Rafael Viñoly Architects saw the garage as the starting point for the design and proposed a horizontal configuration suspended over it to foster student and researcher collaboration and to open up new possibilities for the rest of the campus plan.
Building three floors over part of the parking facility maximized the building’s potential and opened new possibilities for laboratories and common areas. The result was a seven-story building partially below grade with a central courtyard intersected by suspended bridges and stairs, and a main entrance facing the other structures on the Court of Sciences. The courtyard is UCLA’s predominant campus building form.
The open-air entrance lobby and courtyard provides a direct connection to UCLA’s Court of Sciences. The lobby connects through a network of bridges within the courtyard to research floors and to the garage, facilitating an atmosphere of communication. The center courtyard with bridges crisscrossing the space enlivens the courtyard buildings; on the interior, workstations overlooking the central space are personally controlled through low-level ambient and task lighting, and acoustic buffer areas create interior quiet zones.
Offices on the sixth floor border the courtyard and connect directly to the larger-area laboratories via open-air pedestrian bridges, spurring greater interaction among building users. Six floor plates housing open laboratories sit suspended above. These laboratories along the structure’s perimeter are open-plan and can be easily reconfigured, acknowledging the ever-changing nature of advanced scientific research.


