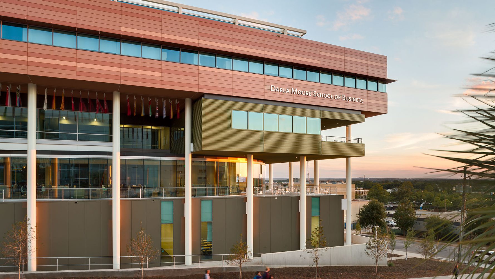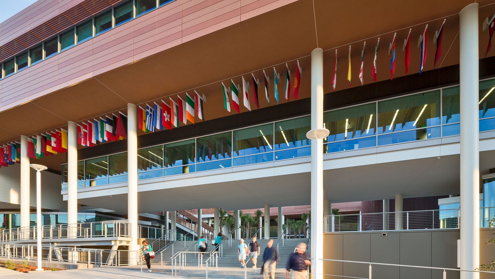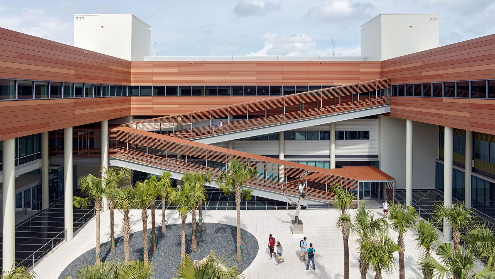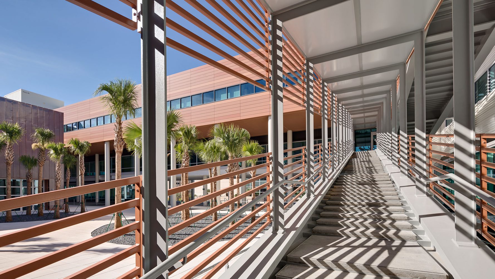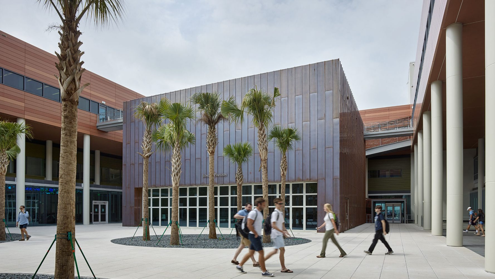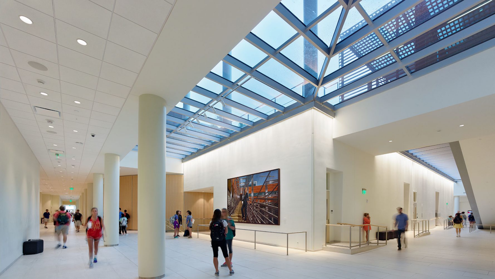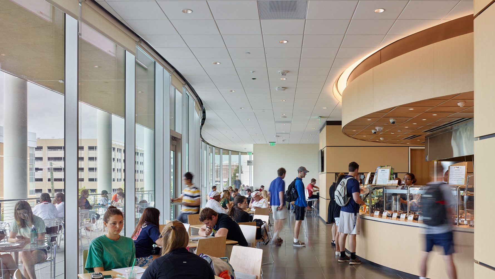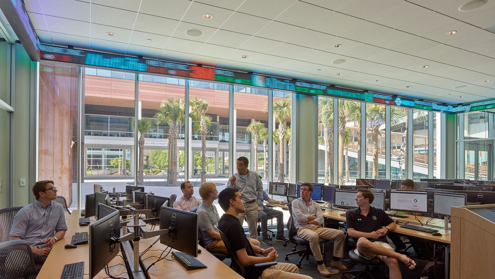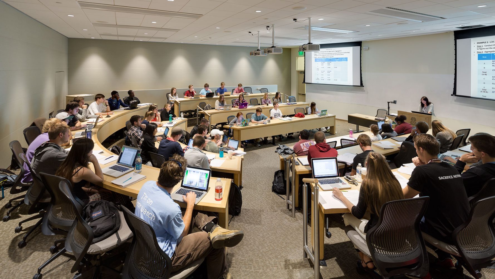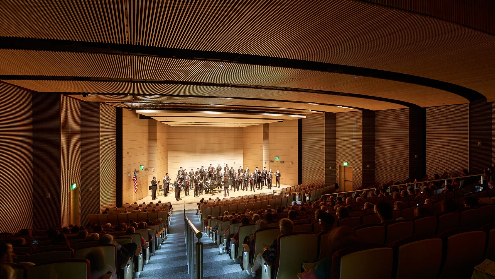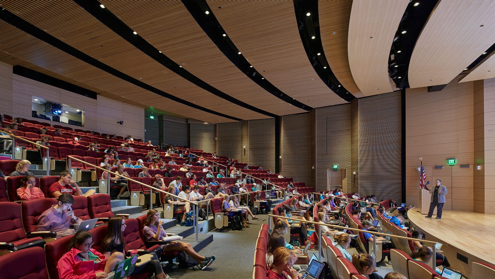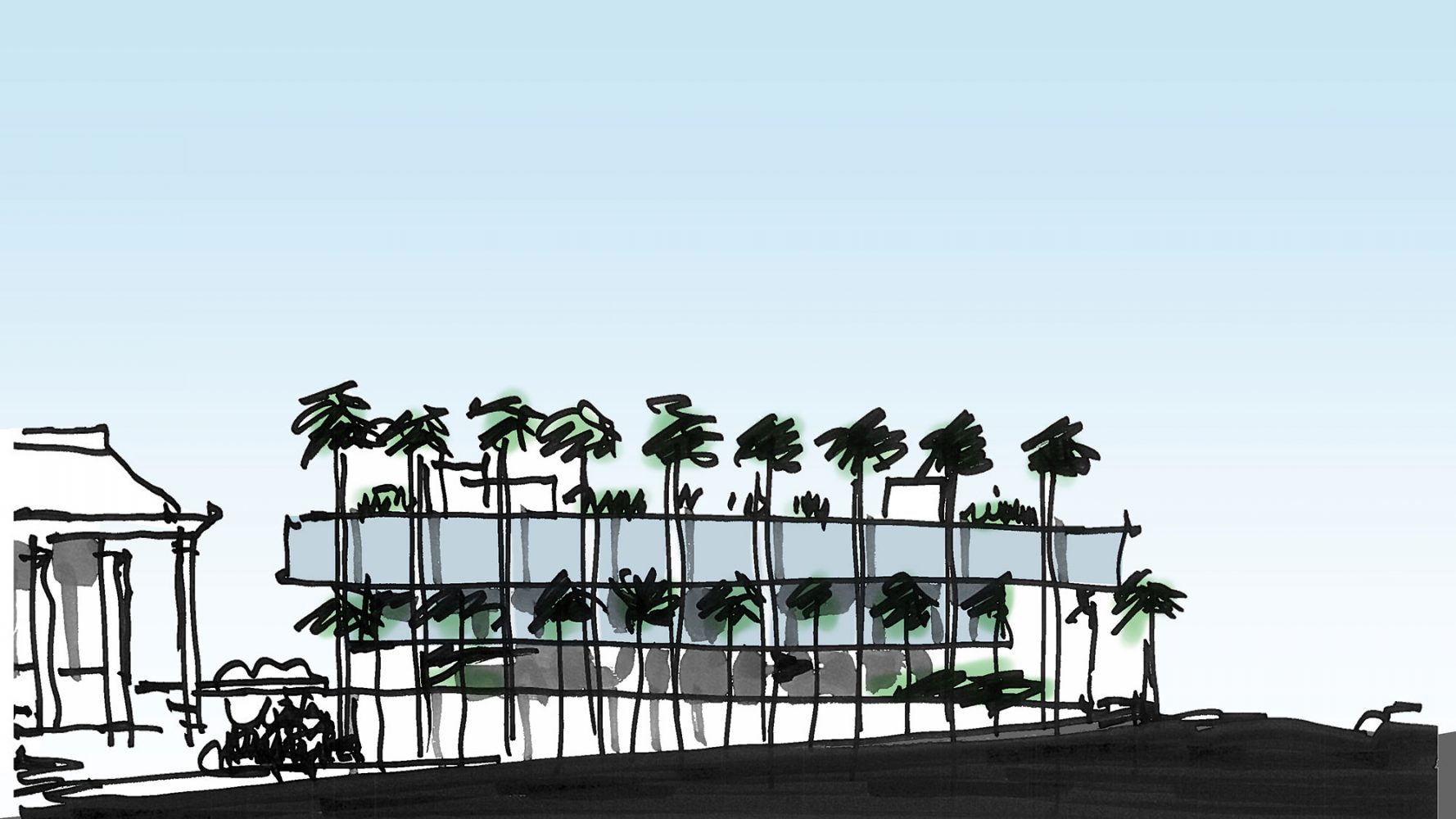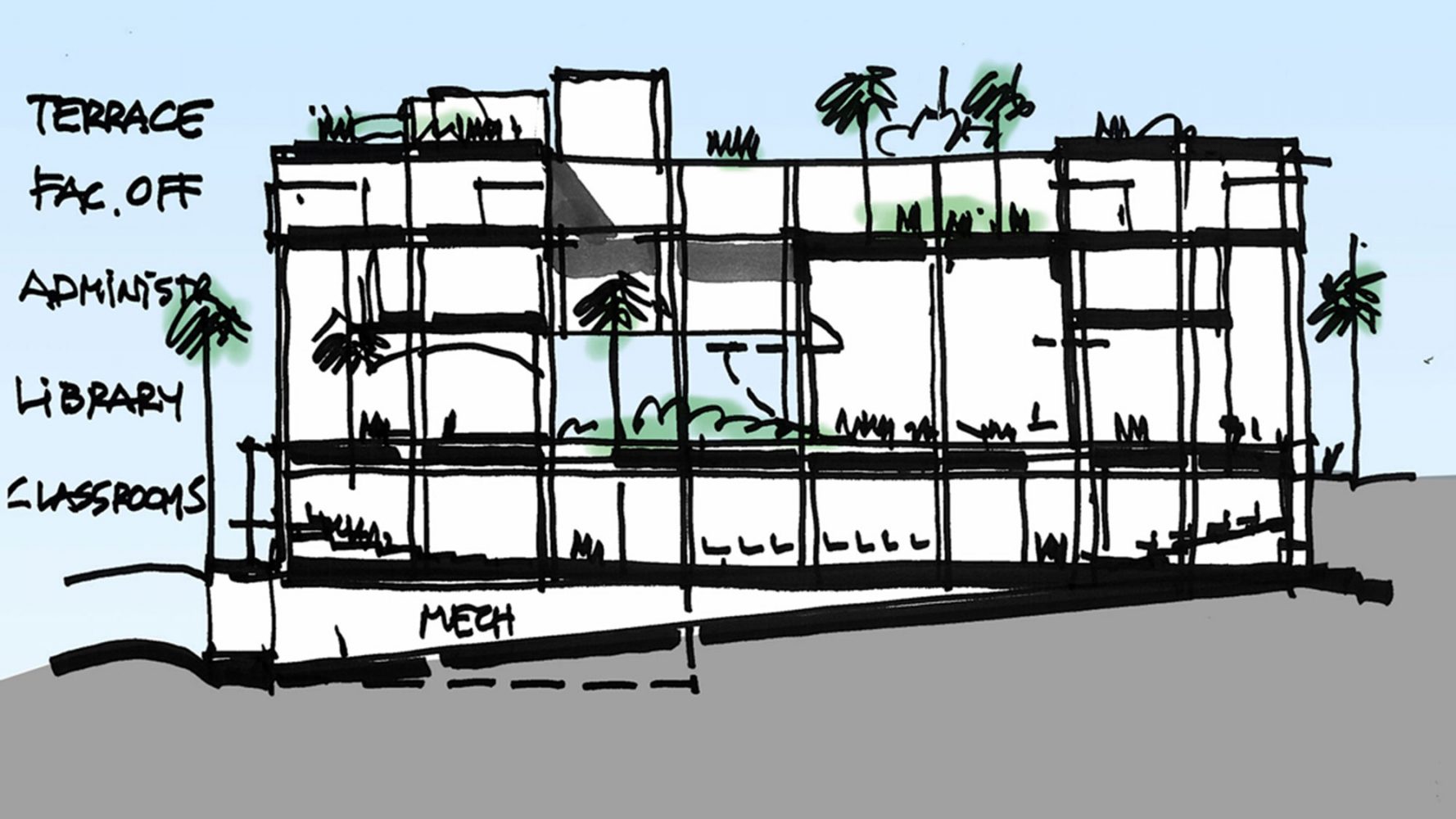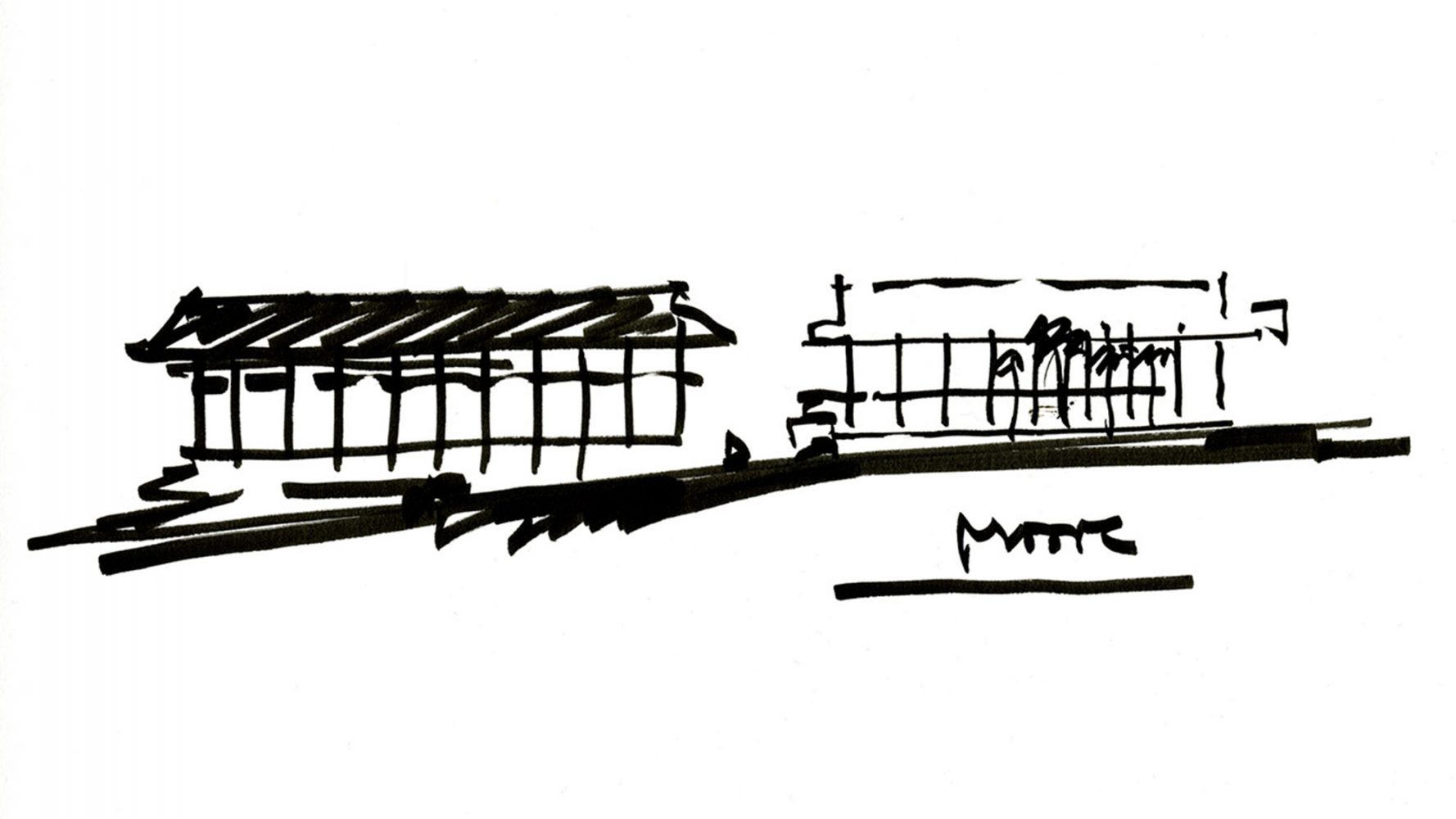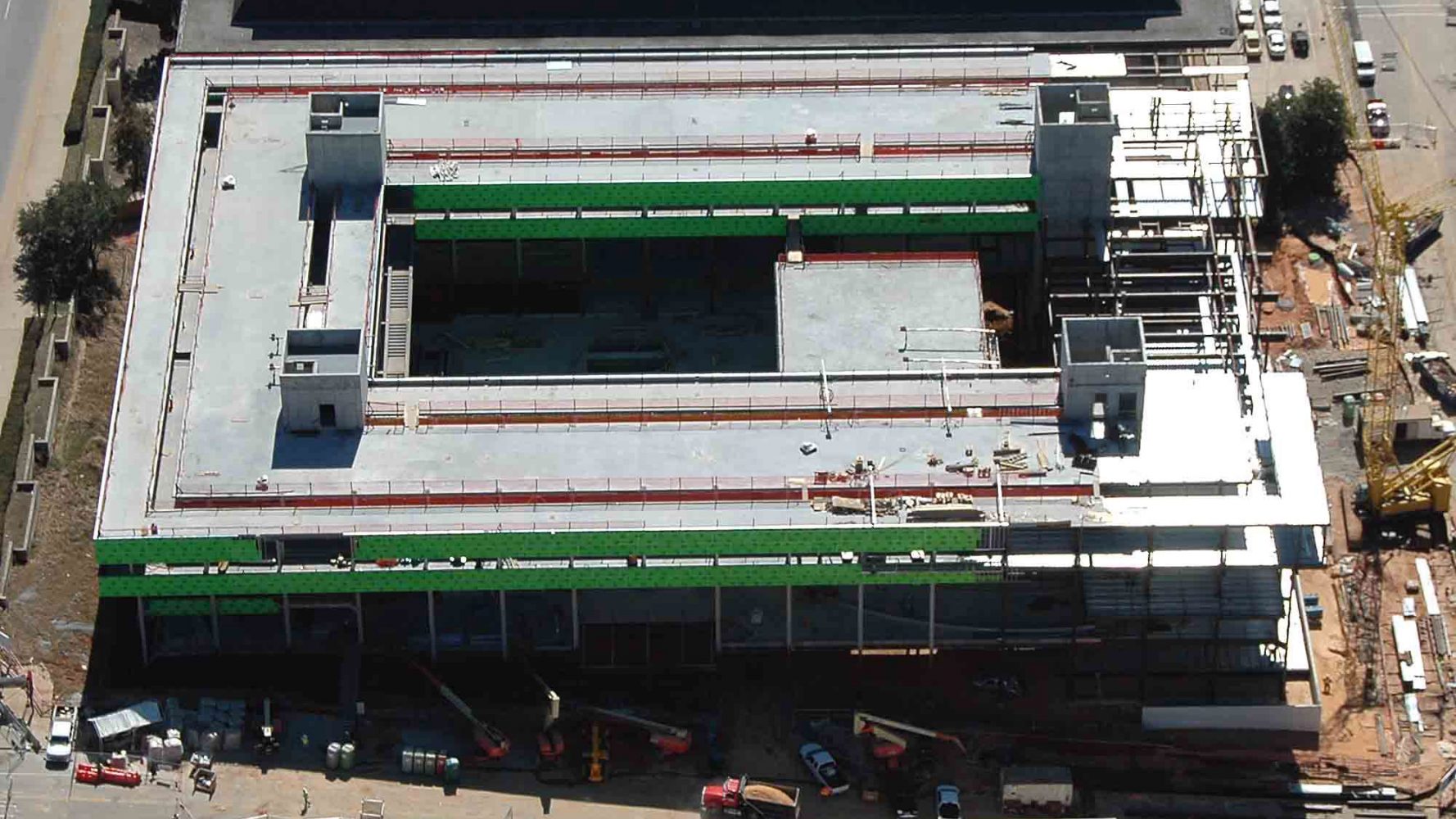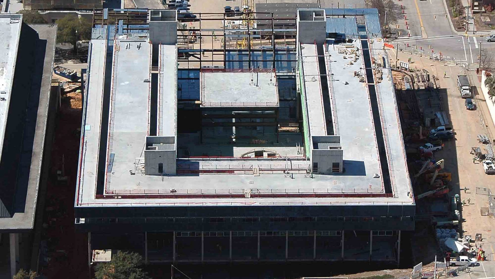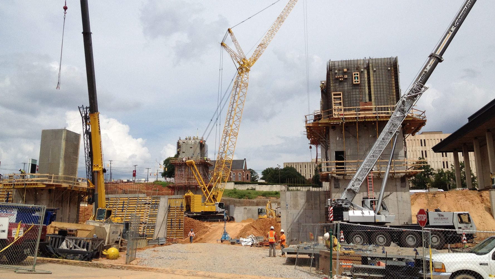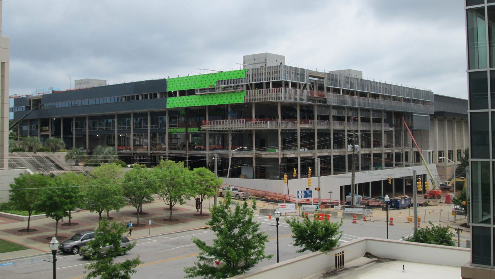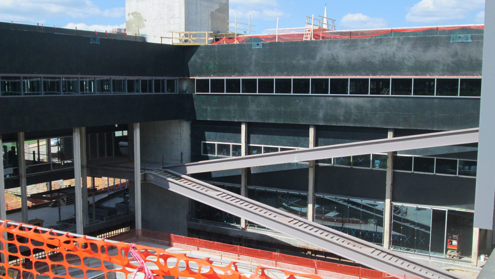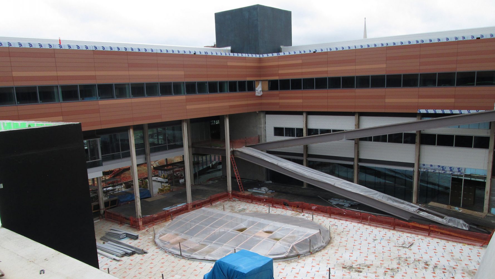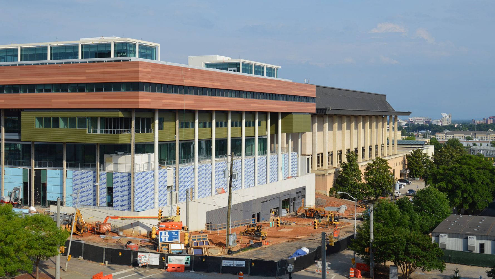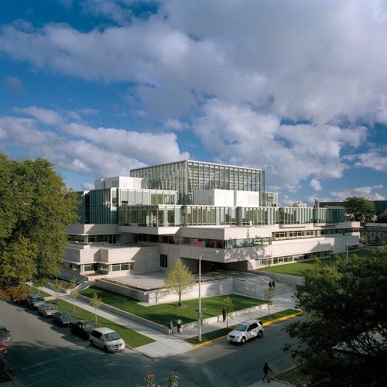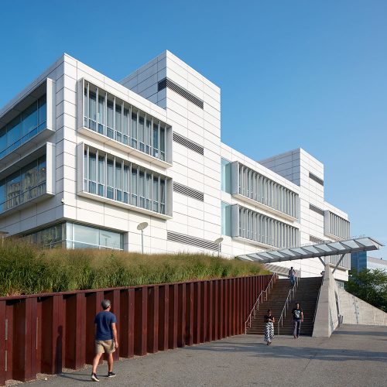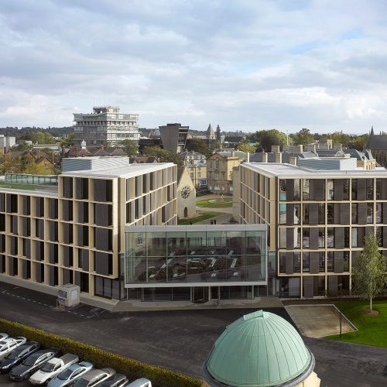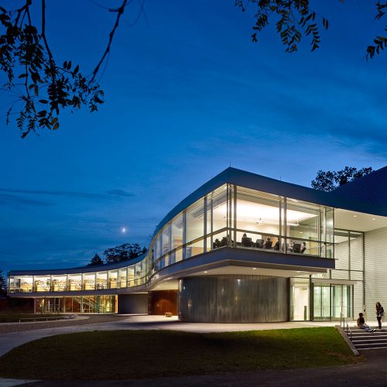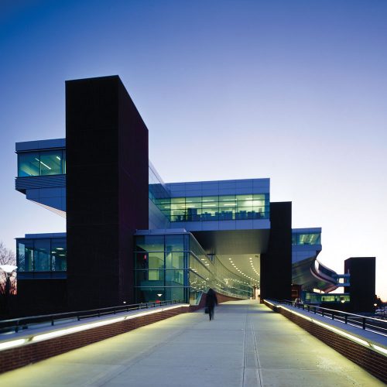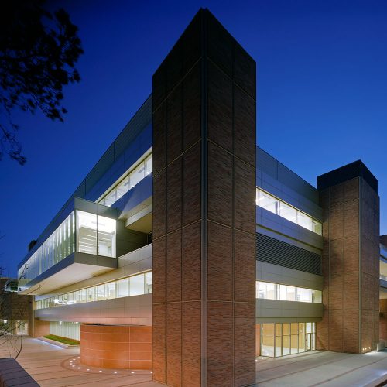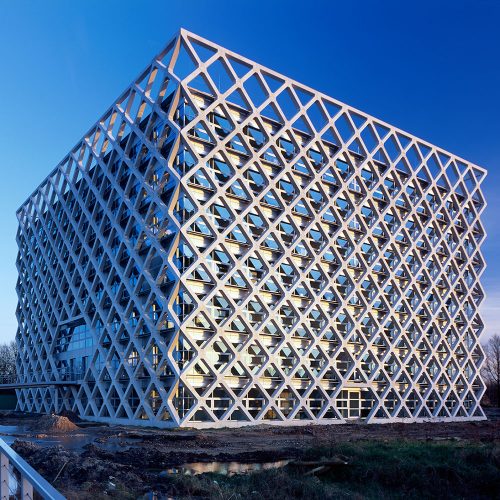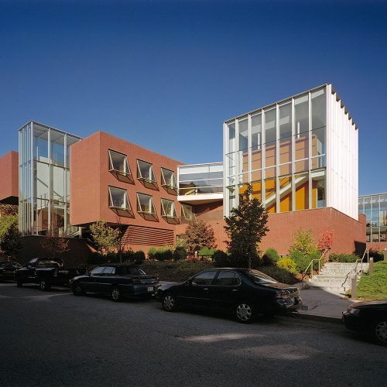University of South Carolina, Darla Moore School of Business
The LEED Platinum building takes advantage of its steeply sloped site to afford views of the Congaree River while self-shaded Darla Moore School of Business grows from its steeply sloped site with a central courtyard grove of the South Carolina state tree, the Sabal Palmetto.
The new University of South Carolina Darla Moore School of Business by Viñoly serves as a gateway to downtown Columbia’s mixed-use Innovista district and an incubator for new economic development. Globally renowned for its international business program, the Moore School of Business–housed until now in a 1970s-era building near the university’s historic campus–was in need of upgrading its facilities to reflect a leading twenty-first century business school. The new state-of-the-art facility, with a LEED Platinum rating, will be home to a community of over 5,000 students, faculty, and staff.
The new building is a natural reflection of its site. At its heart, a “Palmetto Court” features a grove of Sabal Palmetto, South Carolina’s state tree. A set of two grand staircases lead from the courtyard, which also houses an event pavilion, to the upper levels. The rooftop has been designed to accommodate four pavilions sitting underneath a continuous pergola with integrated photovoltaic panels that contribute to the building’s overall sustainable design.
The adjacent Carolina Coliseum is also reflected in the design for the business school in its overall massing, with the alignment of fourth-floor faculty offices to the Coliseum’s roof and the classroom plinth to its base, and with the rhythm of its colonnade. The University emphasized that activation of the adjacent site would occur in the future so the design needed to anticipate two potential scenarios for the Coliseum building–either its adaptive reuse or its demolition.
The building design takes advantage of the steeply sloped site, featuring magnificent views of the Congaree River from the top floors, and housing auditoria, classrooms, and other spaces that require minimal natural light in the base plinth. Upper levels wrap around the courtyard with each floor plate extending out to different extents according to programmatic needs and creating energy savings through the passive self-shading of lower floors. The highest floors are shaded with shading elements. A 500-seat auditorium has been designed to host performances for the School of Music as well as plenary sessions and large campus gatherings for the university, in addition to School of Business lectures.
The building program stimulates learning through the most up-to-date means of technology, including a trading room with stock market ticker boards and classrooms equipped with tele-presence technology. A green rooftop terrace, along with the Palmetto Court and terraced areas, promote interaction and collaboration among faculty, students, and community members.
Through its transparent active spaces, which animate each of the four sides of the building, and through its multiple points of entry encouraging pedestrian circulation and access, the new Darla Moore School of Business is designed to contribute to the district’s revitalization by attracting a large new population on a daily basis.


