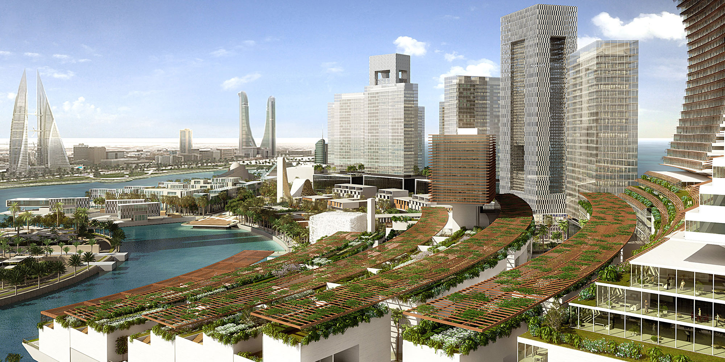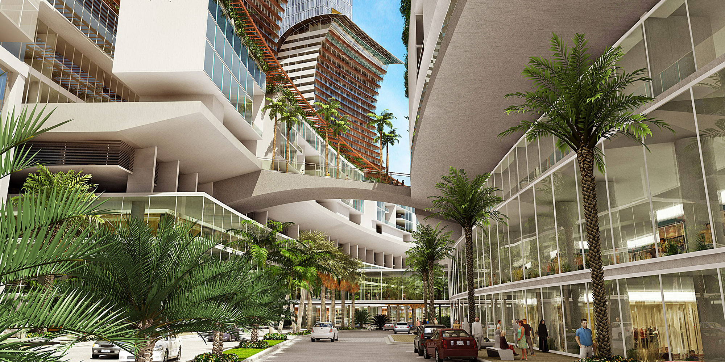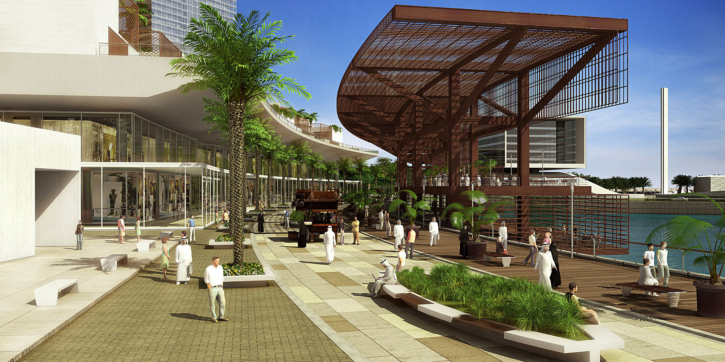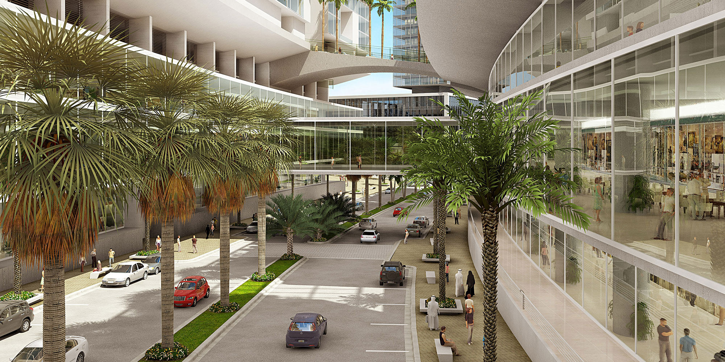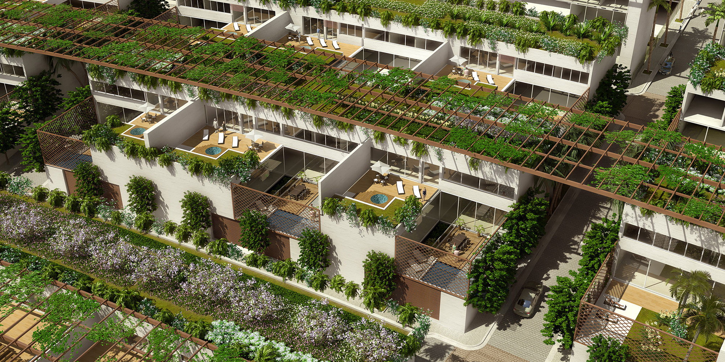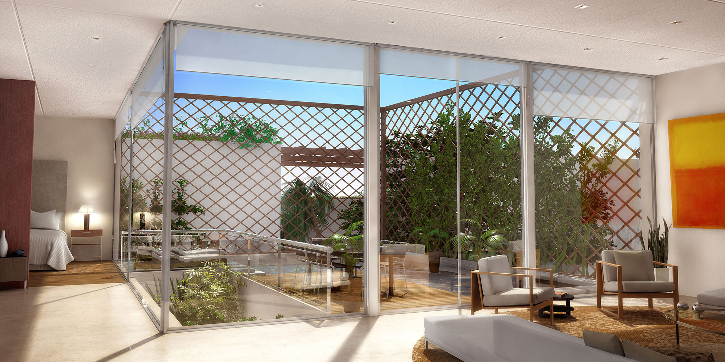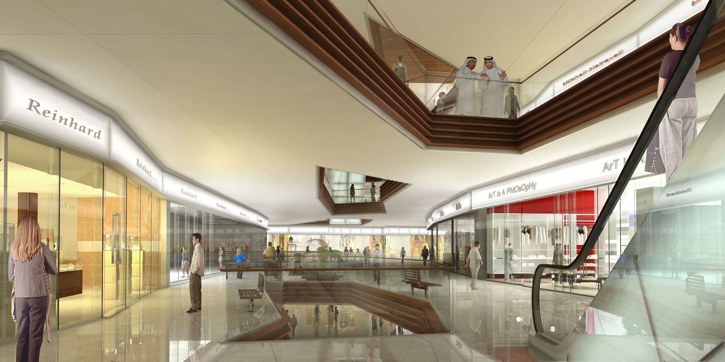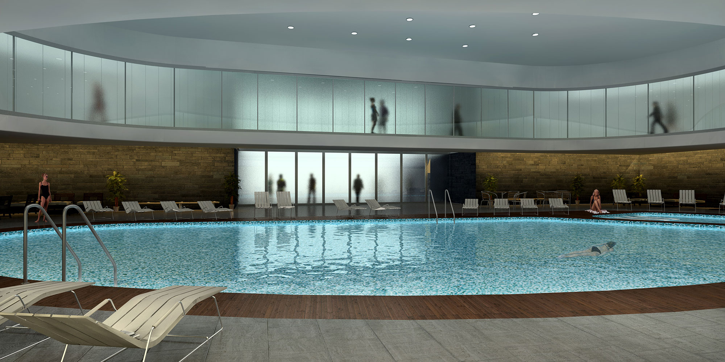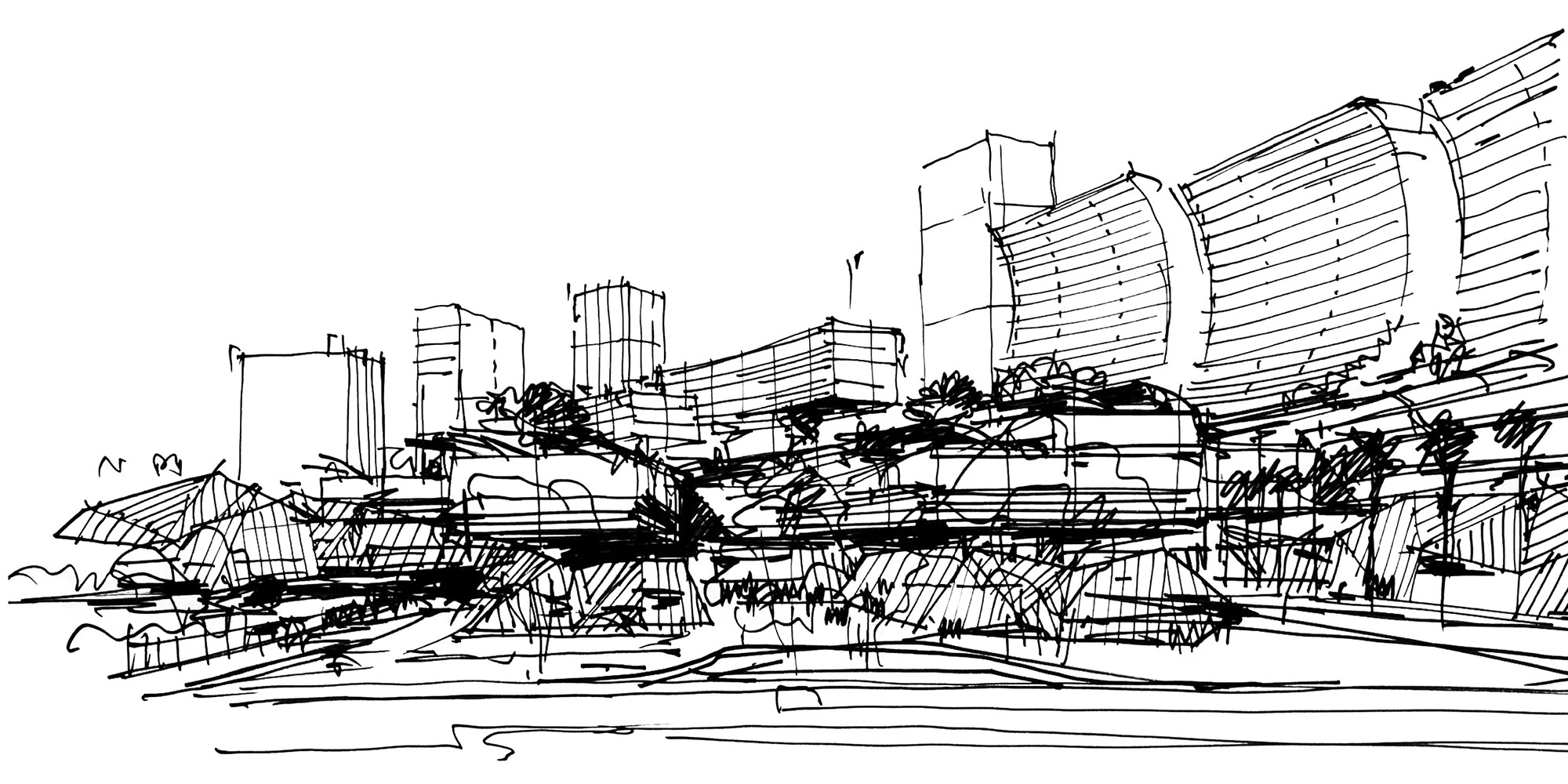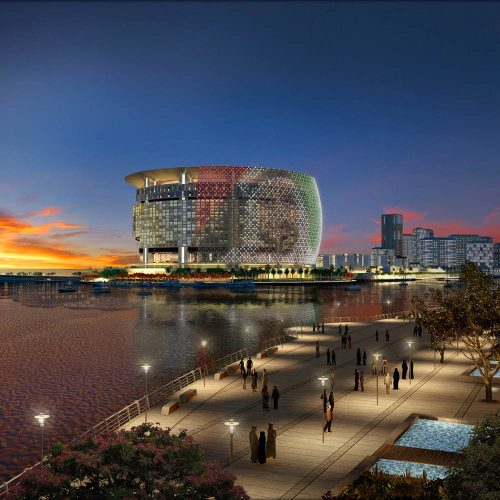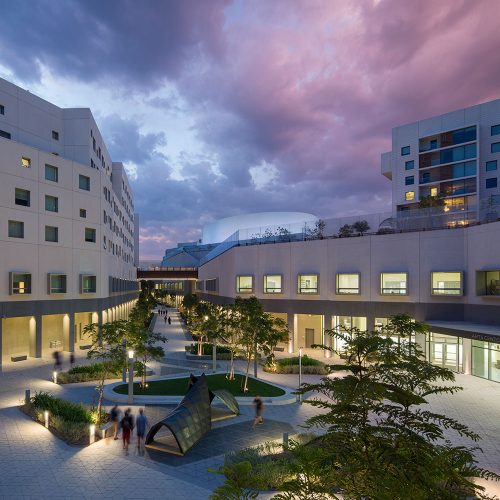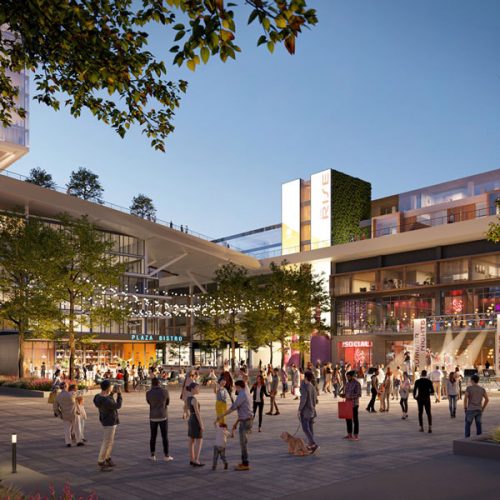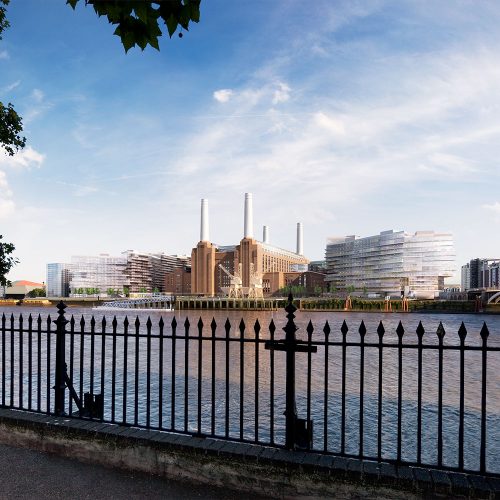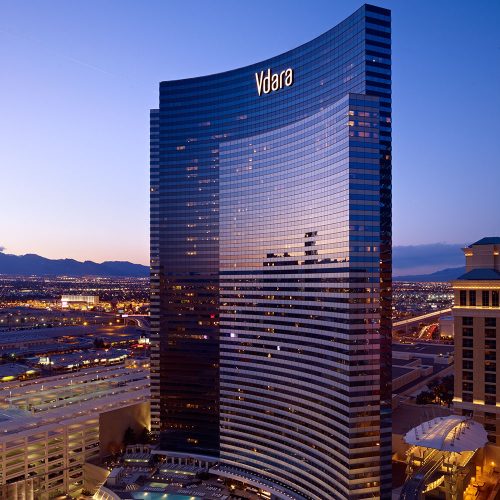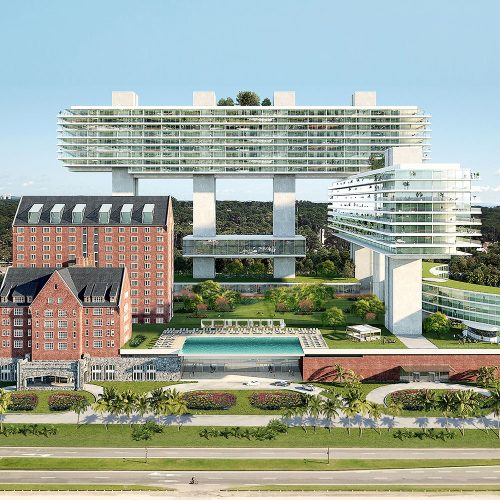Raffles City Bahrain
Located on an island in the Kingdom of Bahrain, a 400,00 square-meter mixed-use development with strong radial organization features residential and retail buildings, amenities and public space, and an upscale hotel.
Raffles City Bahrain is a high-density, mixed-use development sitting on reclaimed islands off the coast of Manama City, the capital of the Kingdom of Bahrain. Rafael Viñoly Architects was invited by one of the complex’s developers, CapitaLand, to design 4.3 million square feet of high-end residential and retail space in a development known as Raffles City Bahrain. The resulting proposal unifies four adjacent lots in one architectural response to the site conditions, curving in section as well as in plan, with stacked building types and elevated infrastructure that creates a new urban typology.
A promenade and a shaded restaurant pavilion define the waterfront, providing dining options, civic space, and visual and pedestrian connections to other districts to reinforce the urban character of the overall development. Inland from the pavilion and promenade lies the island’s primary shopping mall, a four-story complex containing high-end boutiques.
The development’s most luxurious residences are located above the mall, and include 47 spacious “Skyvillas,” each featuring a private swimming pool, landscaped terraces, and parking.
Three curving high-rise apartment buildings form the culminating gesture, housing 450 apartments, including 12 two-story penthouse units with views of both the Arabian Gulf and the City. The serviced apartments of the Ascott Hotel occupy a fourth building, designed as a distinct elevated structure with bay views.


