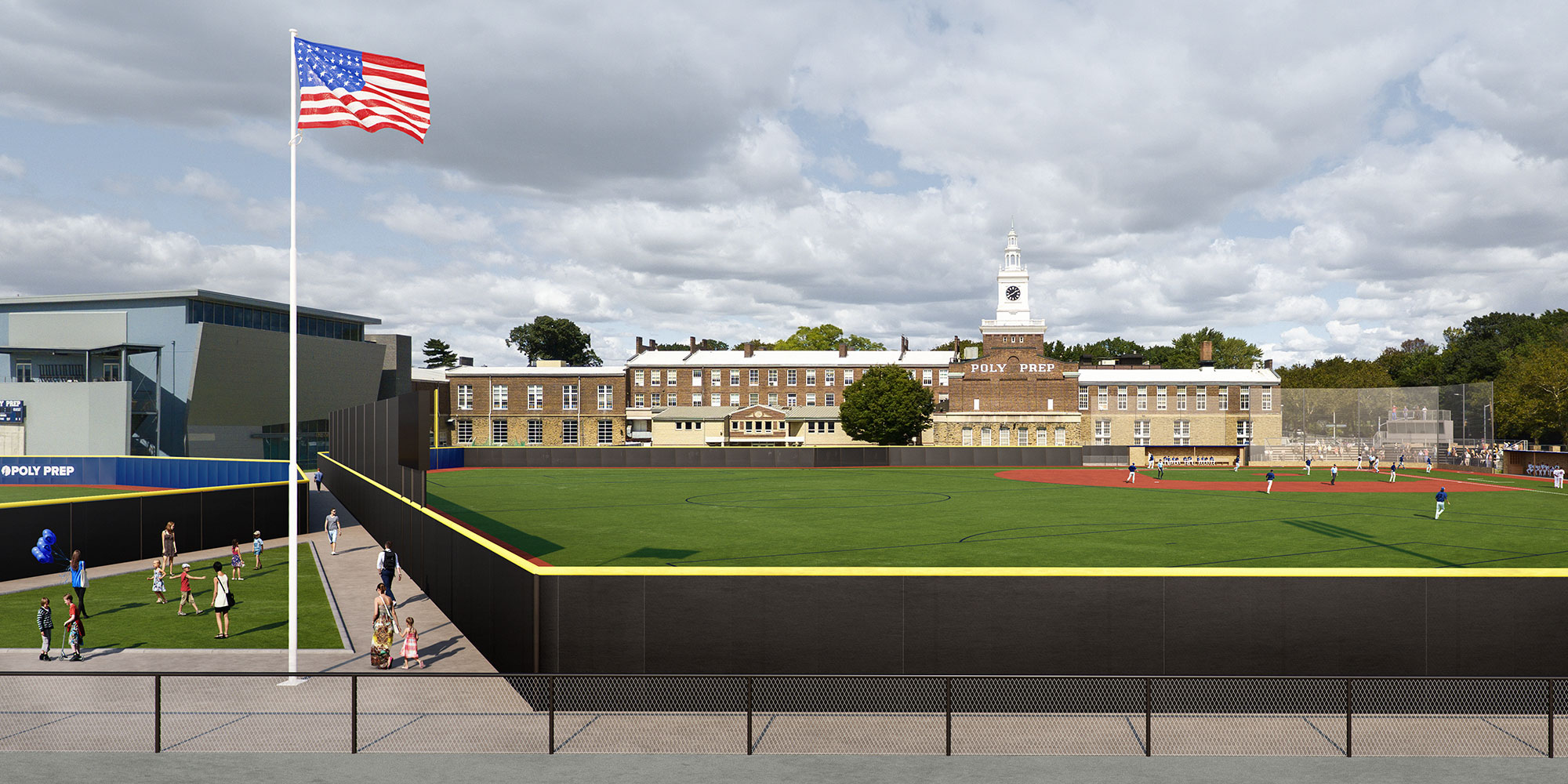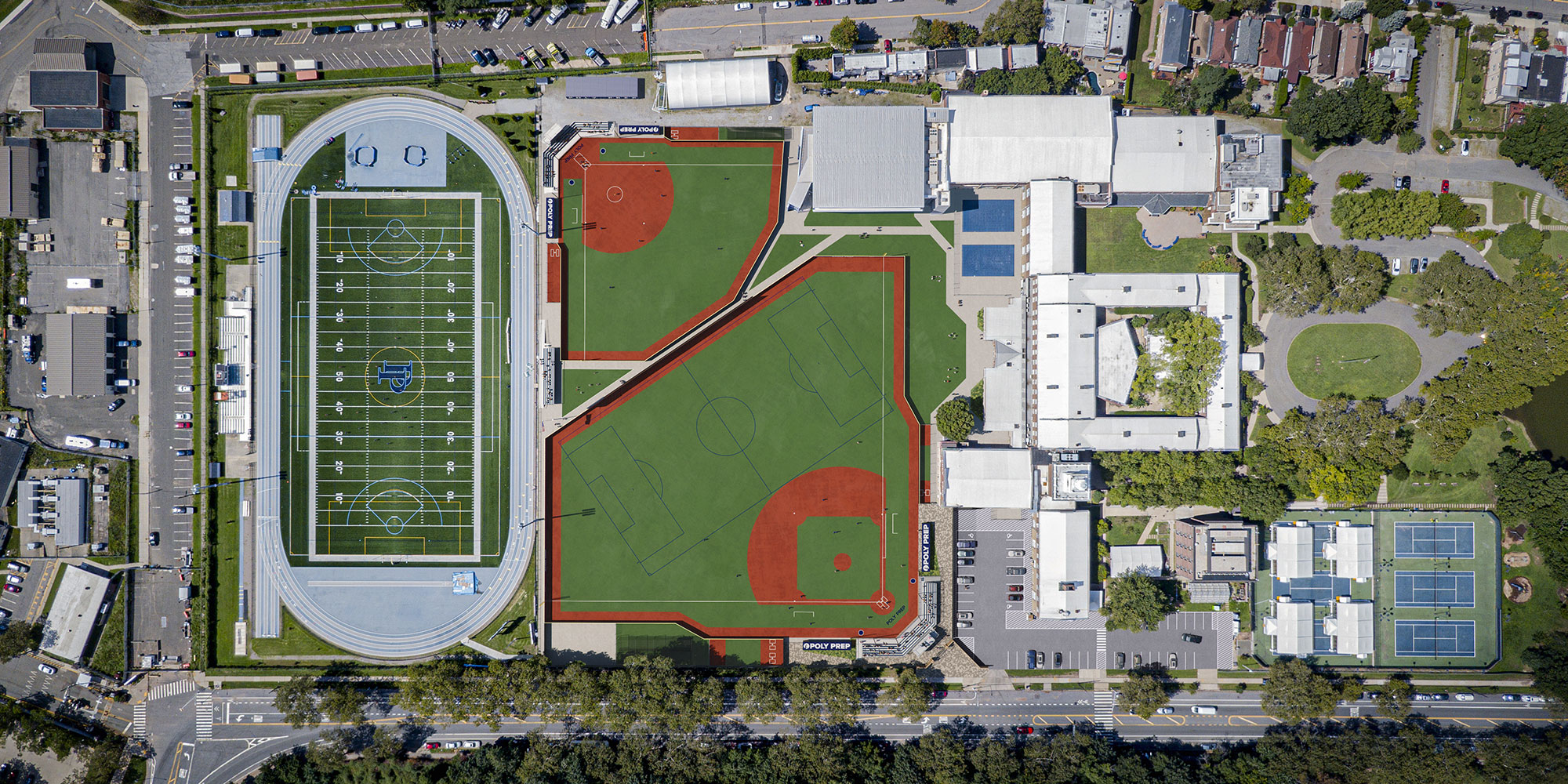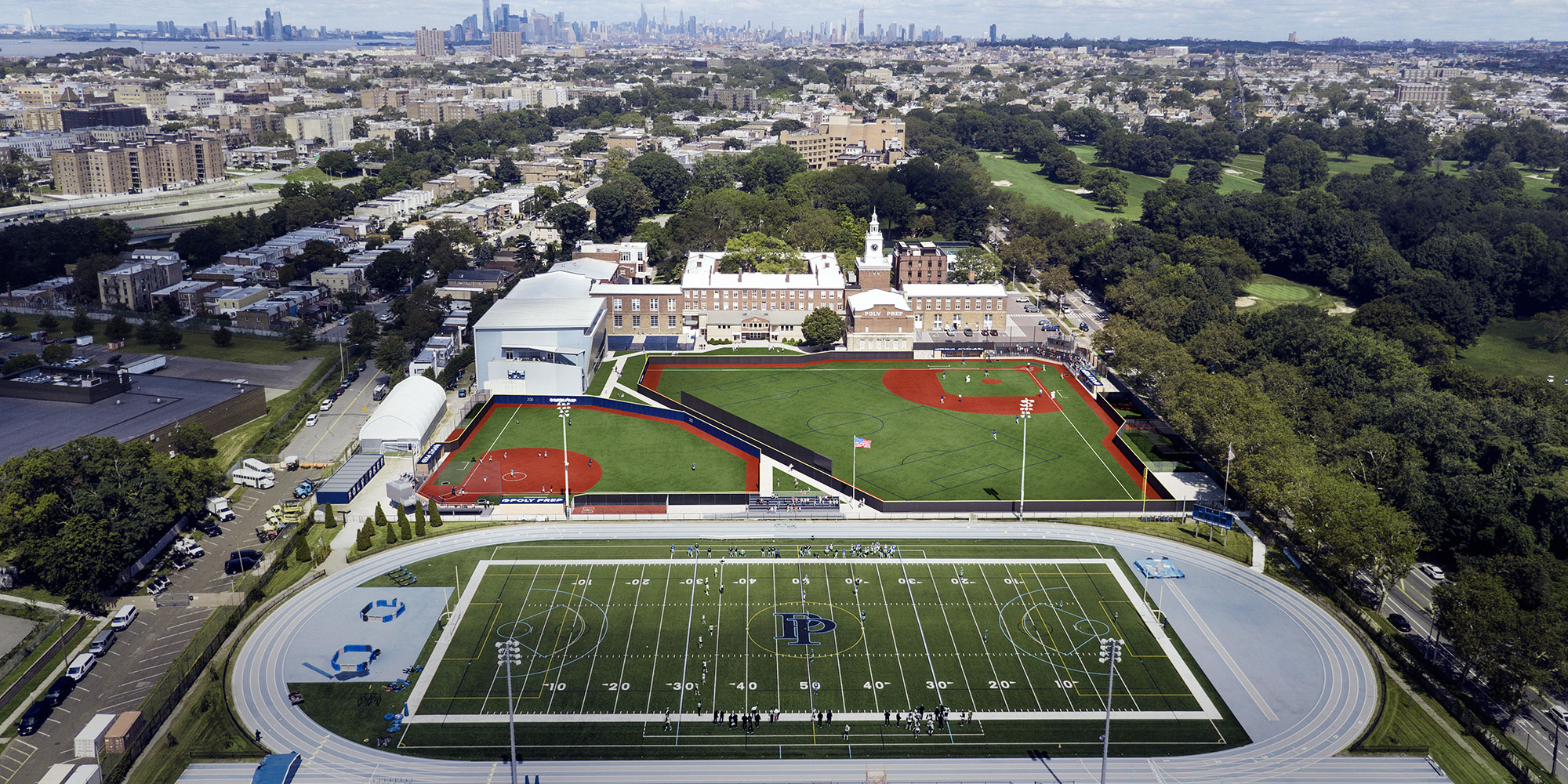Poly Prep County Day School, Lipton Family Athletic Complex
An enhanced public realm contributes to a “ball-park” experience for varsity athletes and spectators.
Rafael Viñoly Architects’ design for the Lipton Family Athletic Complex enhances and expands the existing campus public realm and creates a true “ball-park” setting for Poly Prep’s varsity athletes.
The site plan includes a baseball field, softball field, and multi-purpose field, which are separated by a central walkway that expands and contracts to incorporate a series of triangular turf areas.
A new entry gate is located on 7th Avenue, transforming an existing service entry into a new formal entrance to the Athletic Complex. Directly through the new 7th Avenue gate is the new, collegiate-level, baseball complex that includes a new artificial turf field, spectator seating, a press box, home and away dug-outs, new scoreboard, and home and away batting and pitching tunnels. An extended batters eye was incorporated to improve playability during afternoon practices and create a unique feature for the teams home field.
Across from the baseball stadium is a new softball stadium. The collegiate level softball complex also includes a new artificial turf field, spectator seating, a press box, home and away dug-outs, and home and away batting and pitching tunnels.
Ancillary site improvements including new walkways, artificial turf areas for recreational use, and additional spectator seating for the multi-purpose field, complete the enhancements of the Athletic Complex.
In an effort to future-proof the facility, the design also incorporated allowances for future enhancements, such as flood lighting, infrared heaters, and wifi to be seamlessly added as additional funding is identified by the school.




