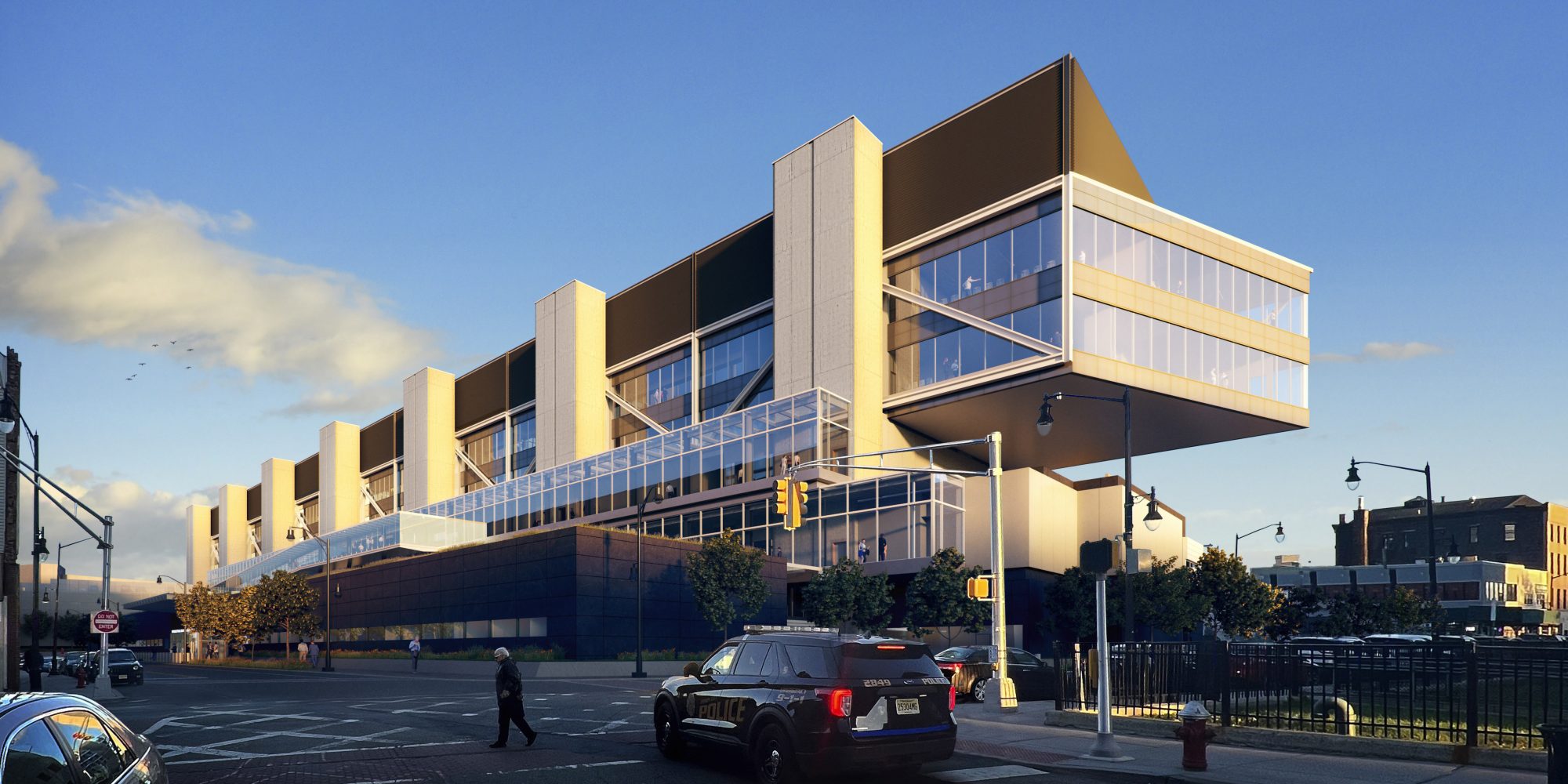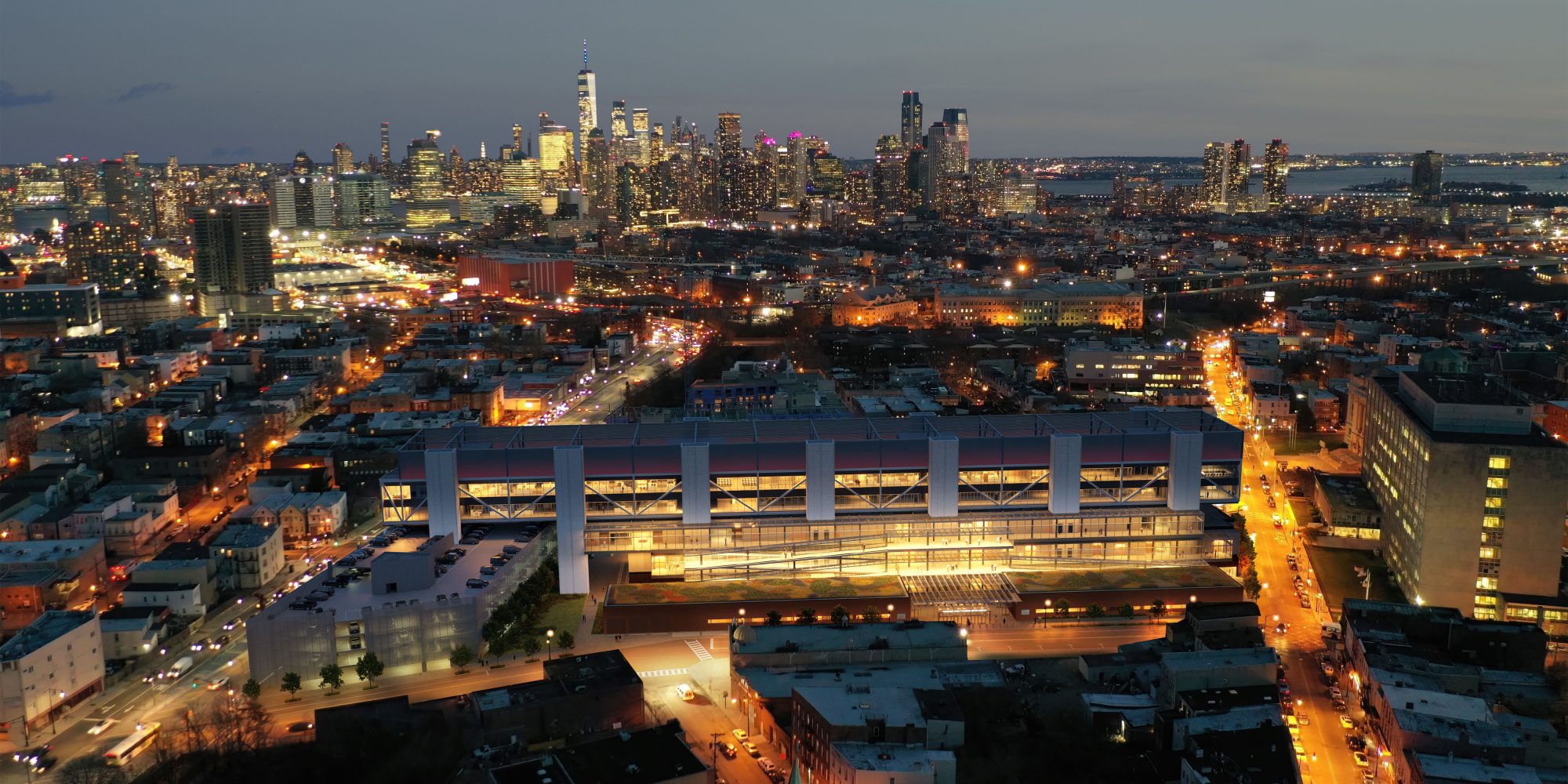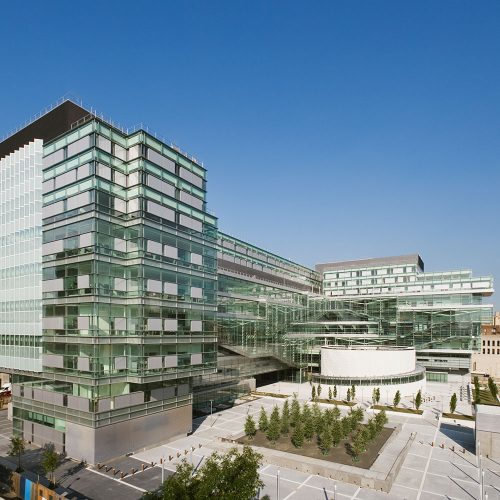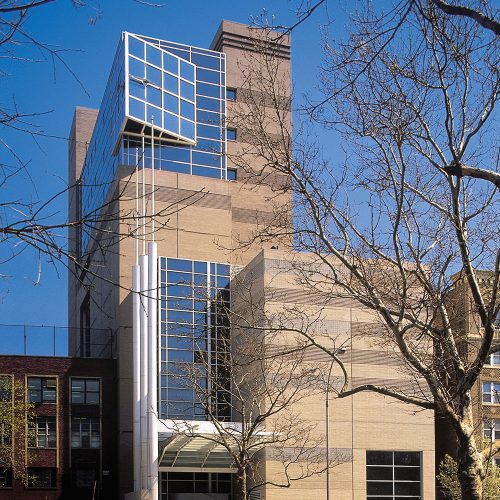The Honorable Frank J. Guarini Justice Complex
The transformation and modernization of a justice complex is a planned catalyst for the revitalization of the surrounding community while creating an inviting civic institution of justice for the entire population of the county it serves.
The master plan designed by Rafael Viñoly Architects for the Hudson County Courthouse in Jersey City, New Jersey, articulates a vision for an improved justice complex that is specific and comprehensive in the near term and offers a compelling, but adaptable vision, farther into the future.
Programming for the new justice complex was based on an analysis of the existing court facility and a projection of future needs for the County of Hudson court system over the next twenty years. Rafael Viñoly Architects with National Center for State Courts (NCSC) analyzed the case filing data of the Hudson County Vicinage along with local population data to estimate future requirements for adjudication facilities. The program that Rafael Viñoly Architects and NCSC prepared for the justice complex increased the court-related spaces by 37% and reduced the area allocated to the Courts Administration, County Prosecutor, and Sheriff’s Office through the standardization of workspace dimensions, more efficient planning, and the migration of physical file storage to digital storage.
Rafael Viñoly Architects developed a phasing strategy for the Hudson County Courthouse Master Plan encompassing the modernization of the historic William J. Brennan Jr. Courthouse; consolidating criminal and family courts, and administration spaces into the new Honorable Frank J. Guarini Justice Complex; and demolishing an outdated Court Administration Building, transforming the site into a new public park.
The new Honorable Frank J. Guarini Justice Complex will house 24 courtrooms, hearing and mediation rooms, and grand jury, and jury assembly spaces. Court administration, the Hudson County prosecutor, the surrogate, and the sheriff’s department will have office space in the building. Amenities include a 150-seat public cafeteria, a self-help law library, a children’s play area, and training spaces for staff.





