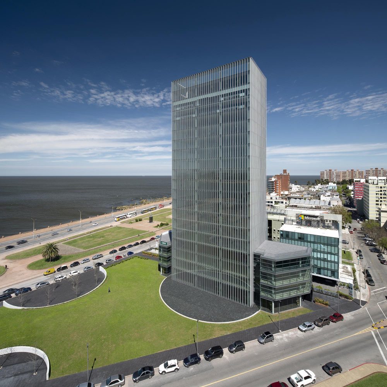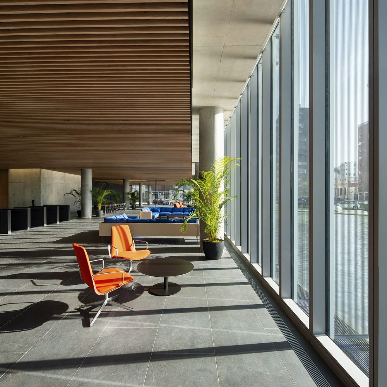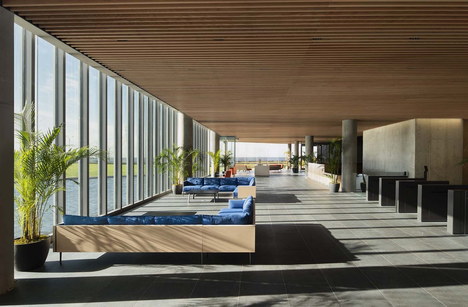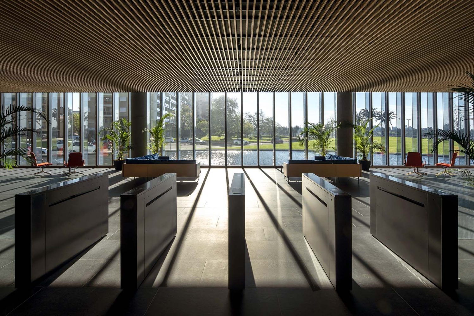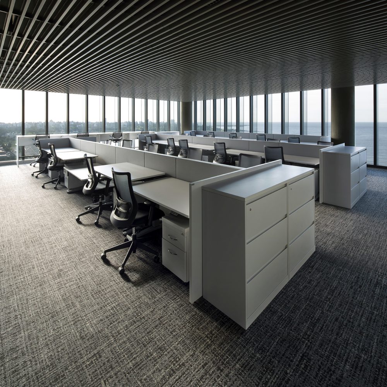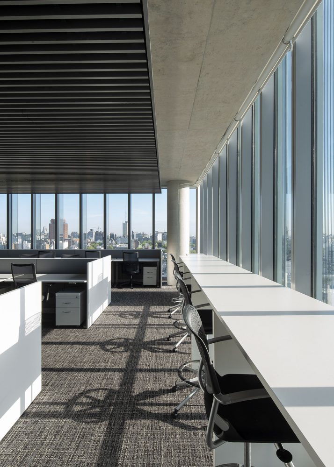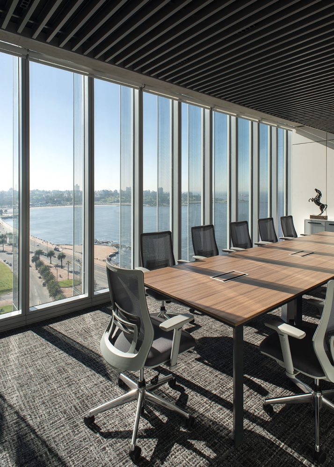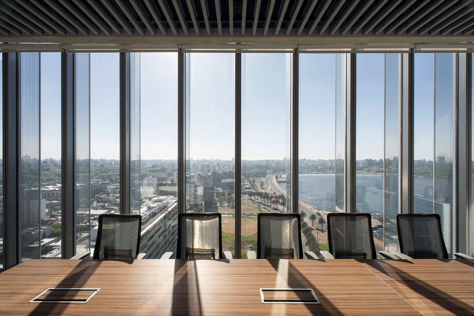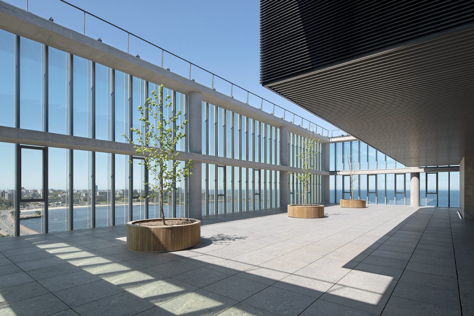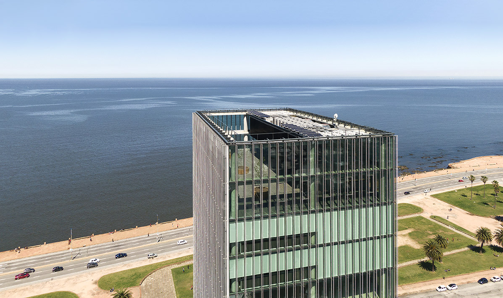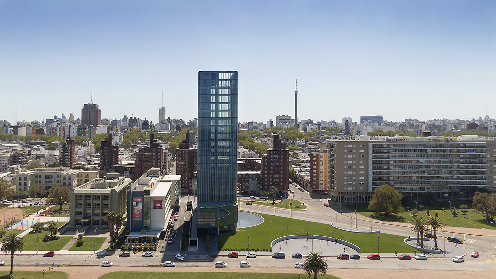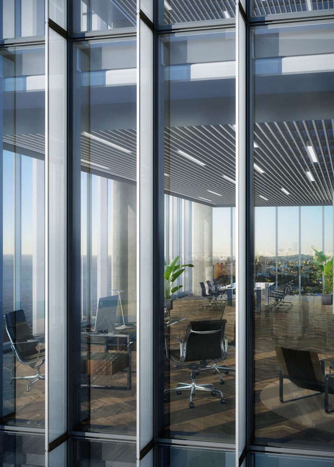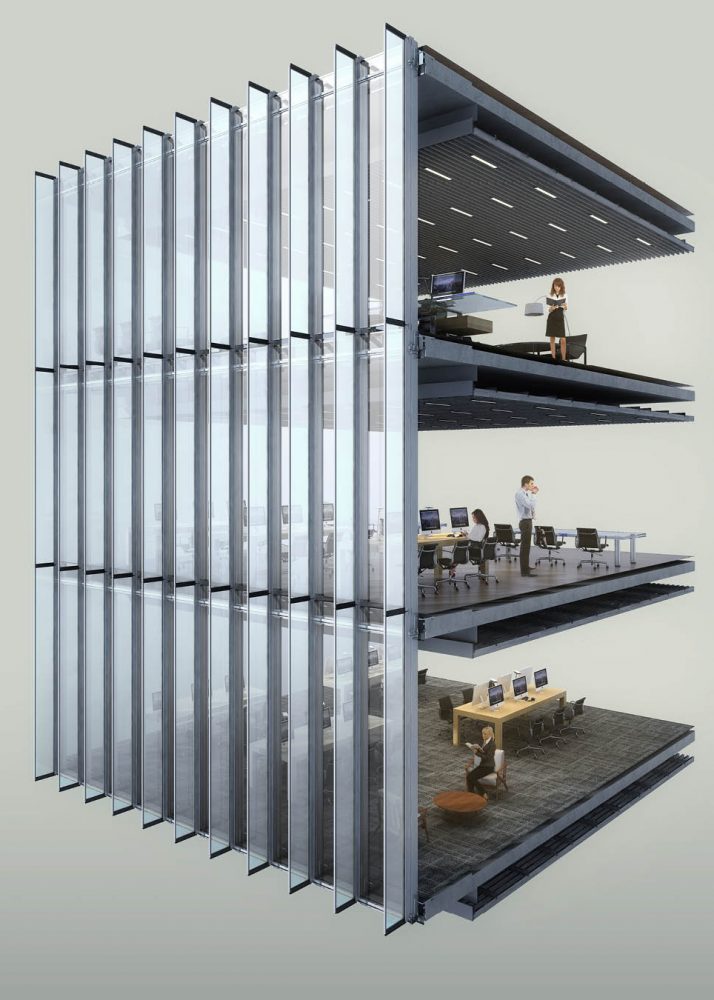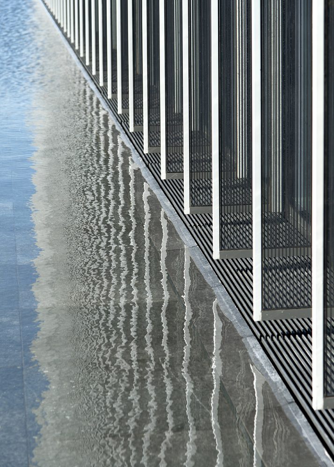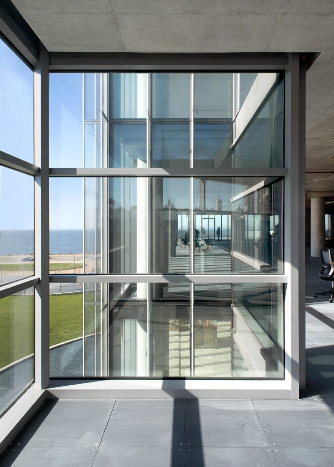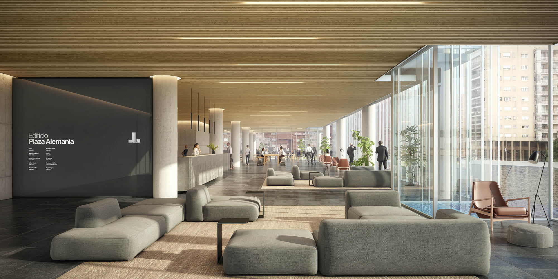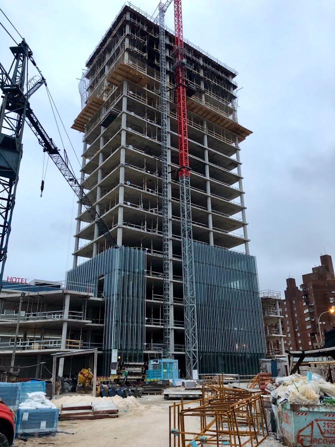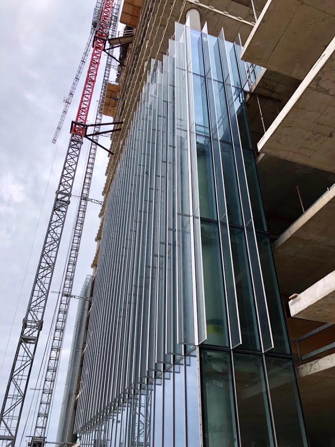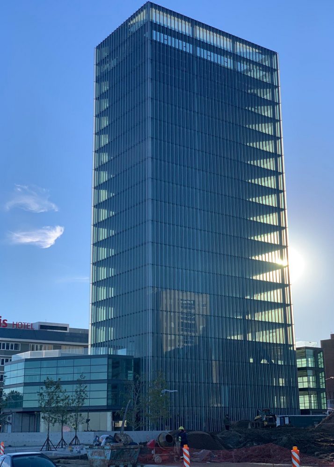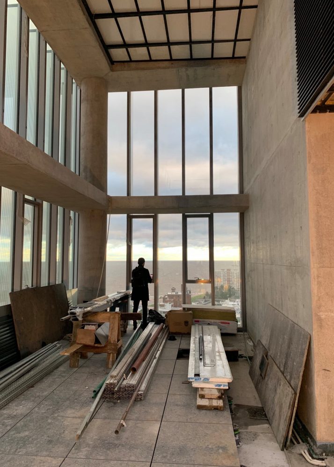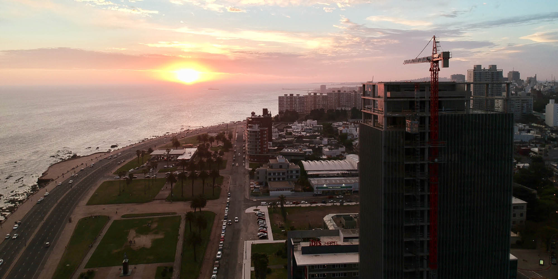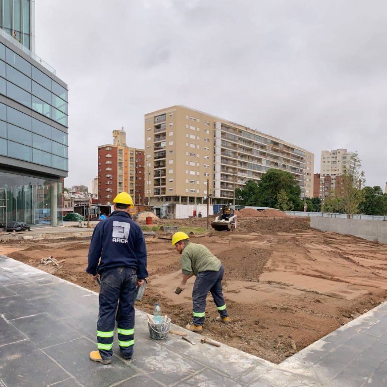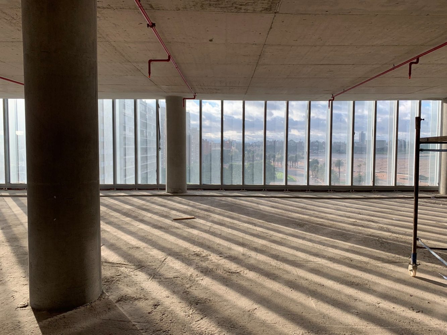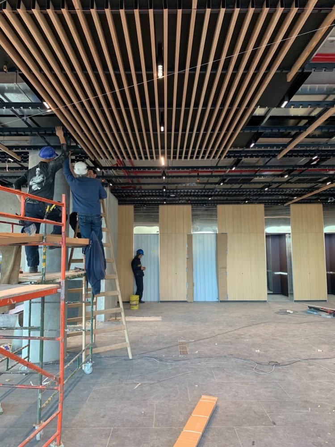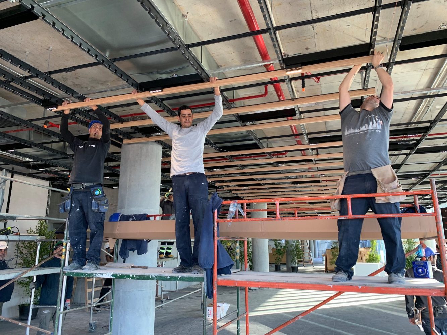Edificio Plaza Alemania
The first office building in Uruguay designed by Rafael Viñoly Architects features a compact core, post-tensioned floor slab construction and efficient structural load distribution that enable very generous, extremely flexible floor plate dimensions.
Sited on the Rambla, Montevideo’s distinctive shoreline promenade and greenway, the Class A building boasts unequalled floor-to-floor heights of 3.5 meters and the highest standards of construction, finishes, equipment and amenities. Designed to meet the latest international standards for construction, fire safety, resiliency and environmental sustainability (to achieve LEED Gold certification).
Edificio Plaza Alemania’s total area of 13,390 m2 occupies the western portion of a new municipal public plaza that is also designed by Rafael Viñoly Architects. The Plaza Alemania not only provides a manicured green space that frames the experience of the building and its occupants, it also ensures that no other building will ever block its views along the Rambla, towards the city, or out to the water.
Designed to the same stringent standards of the best new Class A office buildings, and with LEED Gold sustainability certification, Edificio Plaza Alemania supports the diverse goals of real estate department managers; from the ability to attract top talent to fulfilling broader corporate social responsibility goals.
The facade’s fritted glass fins passively shade the floor-to-floor, low-e, triple-laminated unitized glazing panels to dramatically reduce energy consumption.
The building’s compact core, post-tensioned floor slab construction and efficient structural load distribution enable very generous, extremely flexible floor plate dimensions, at least 2.8 m clear from finished floor to finished ceiling, and full-height windows that bring in natural light and natural beauty.


