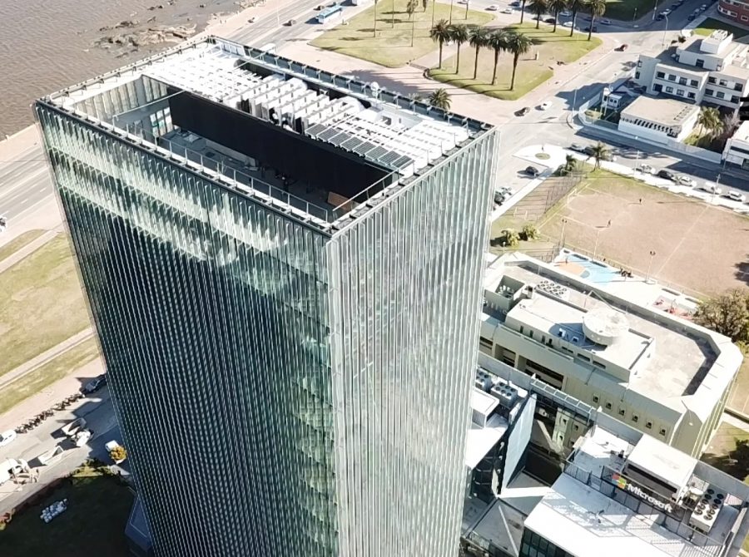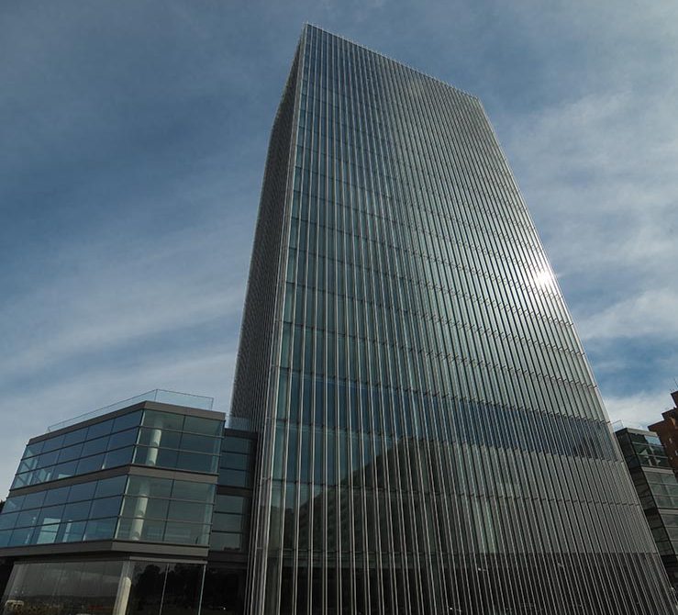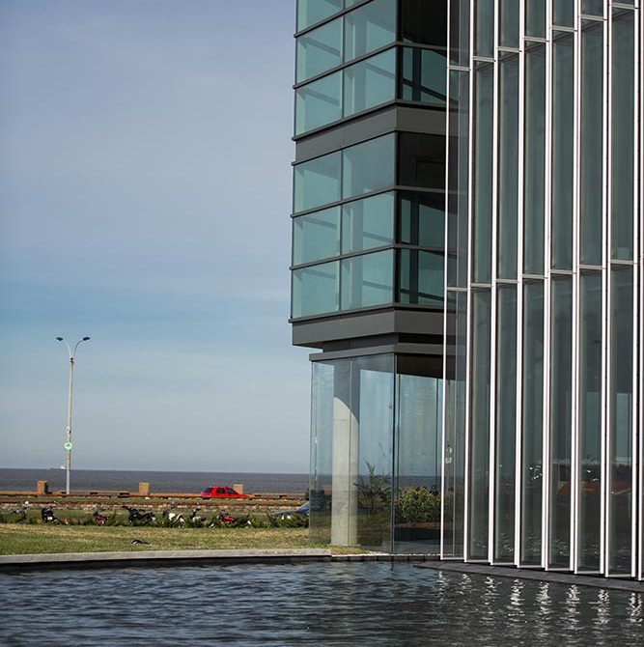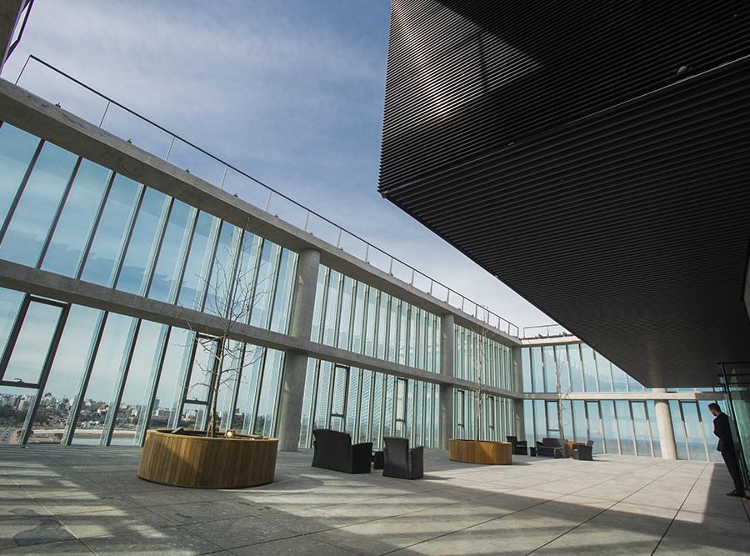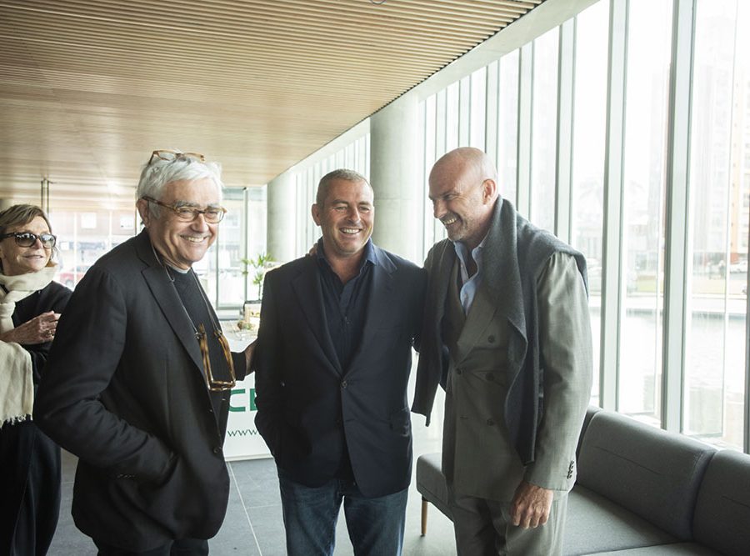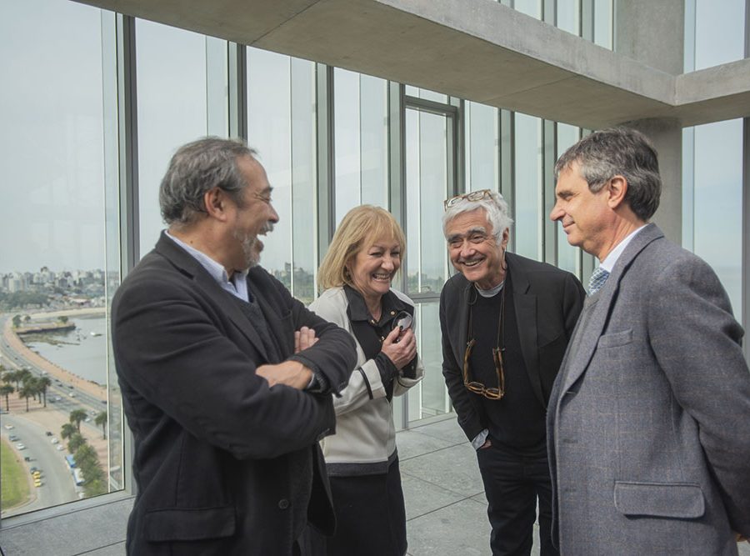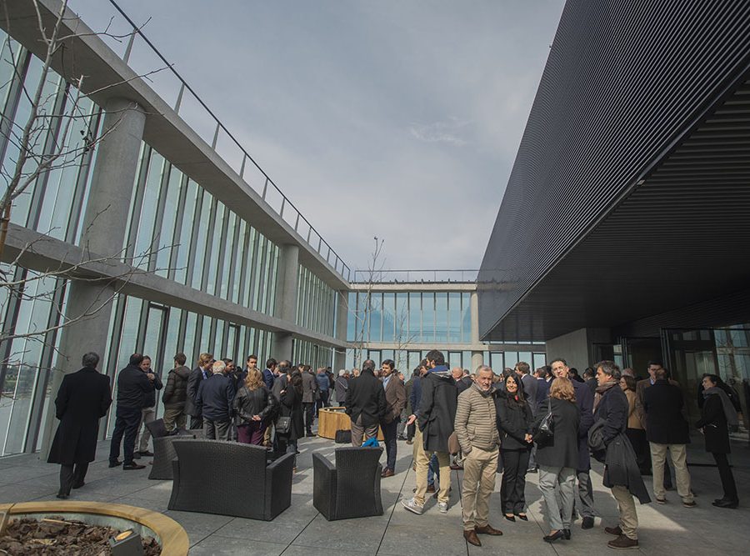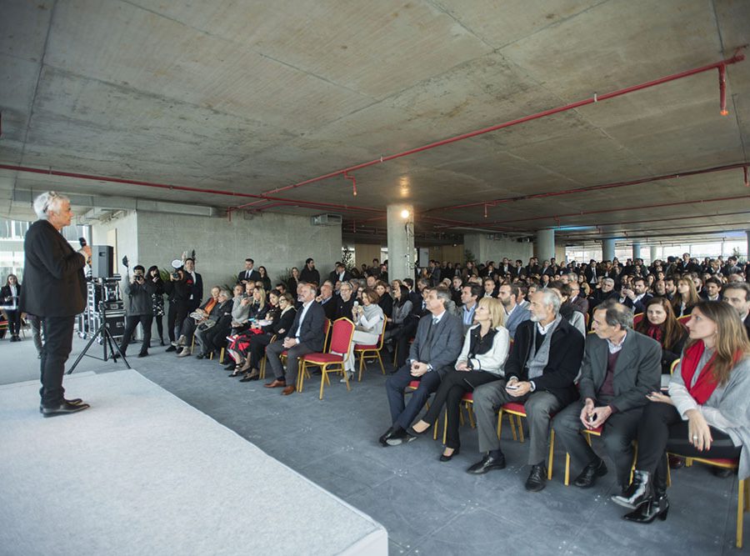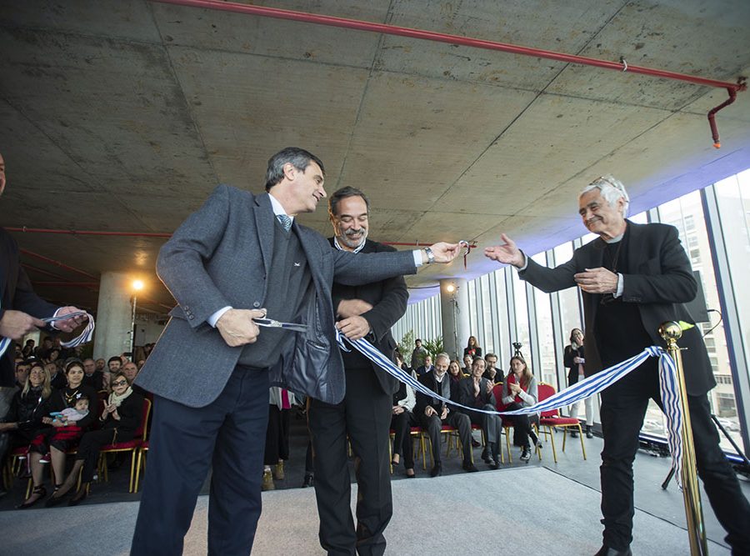Yesterday marked the official opening of the Edificio Plaza Alemania, the first office building in Uruguay designed by Rafael Viñoly Architects. An inaugural celebration was attended by the project team and invited guests, including dignitaries from Uruguay and South America. Guests were given tours of the 13,390 m² Class A office building, followed by a ribbon cutting ceremony.
Strategically located between the financial center of the Old City, the World Trade Center and the port, the building features a compact core, post-tensioned floor slab construction and efficient structural load distribution that enable very generous, extremely flexible floor plate dimensions.
The building boasts unequalled floor-to-floor heights of 3.5 meters and the highest standards of construction, finishes, equipment and amenities. On track to achieve LEED Gold certification, the building is designed to meet the latest international standards for construction, fire safety, resiliency and environmental sustainability.
The facade’s fritted glass fins passively shade the floor-to-floor, low-e, triple-laminated unitized glazing panels to dramatically reduce energy consumption.
