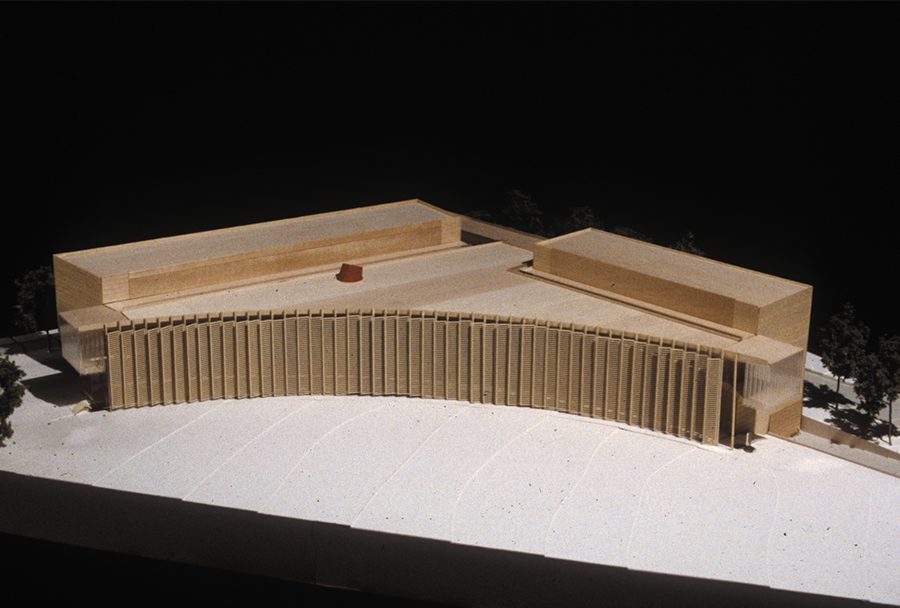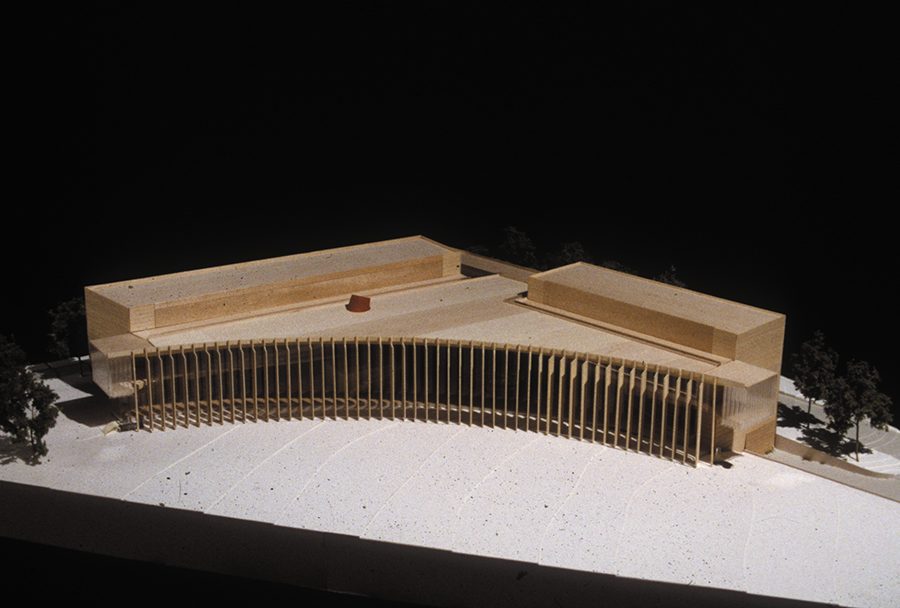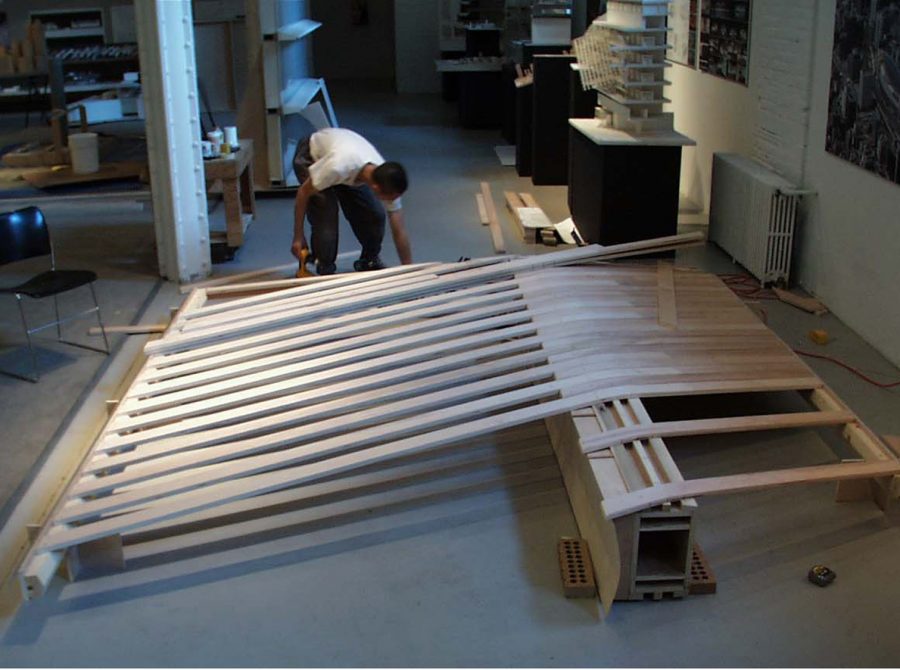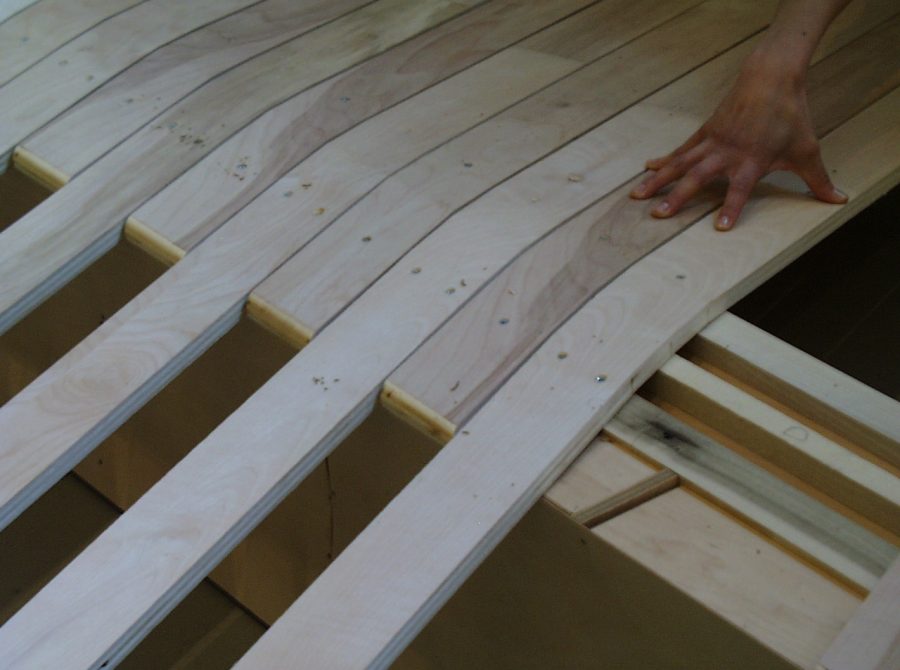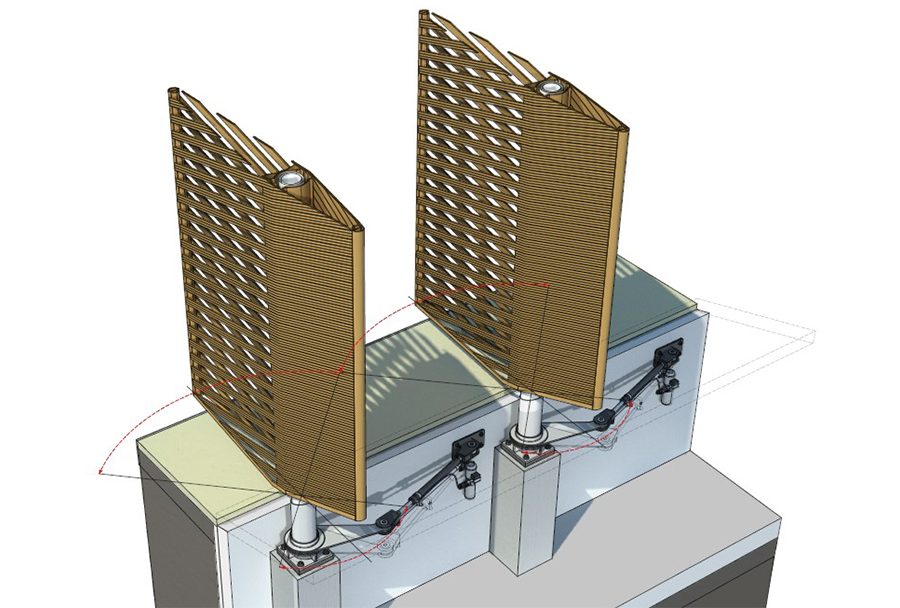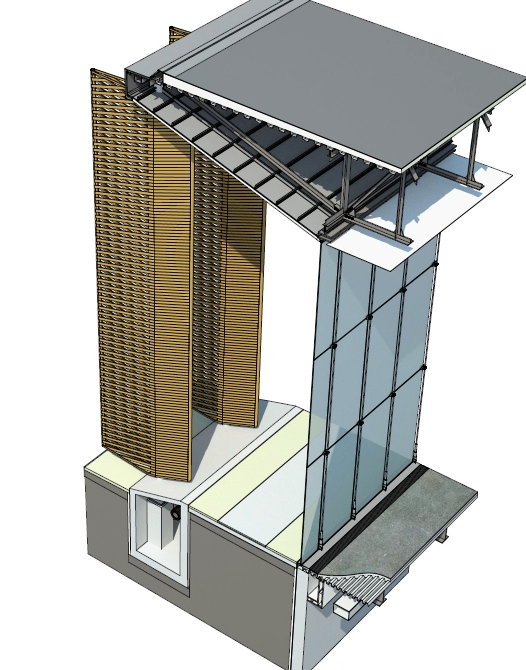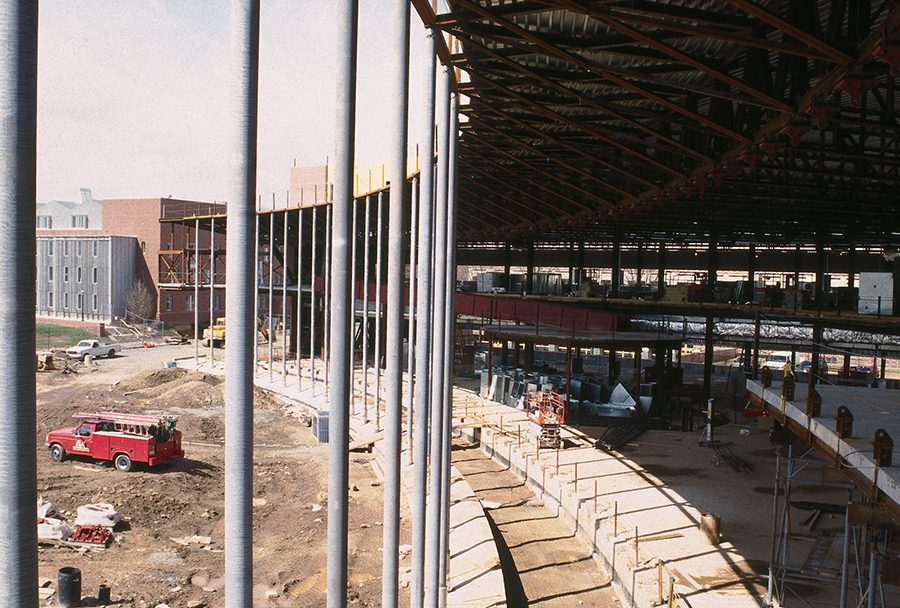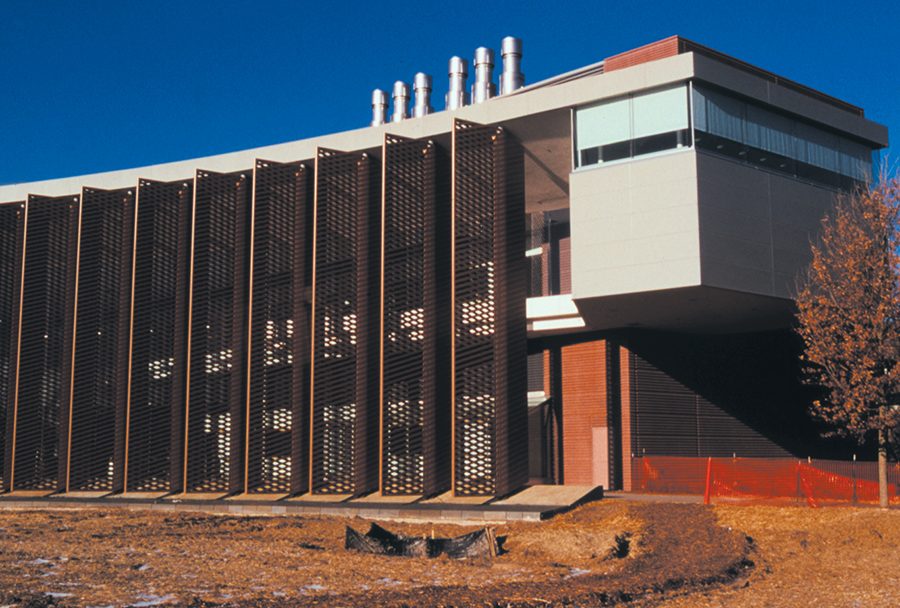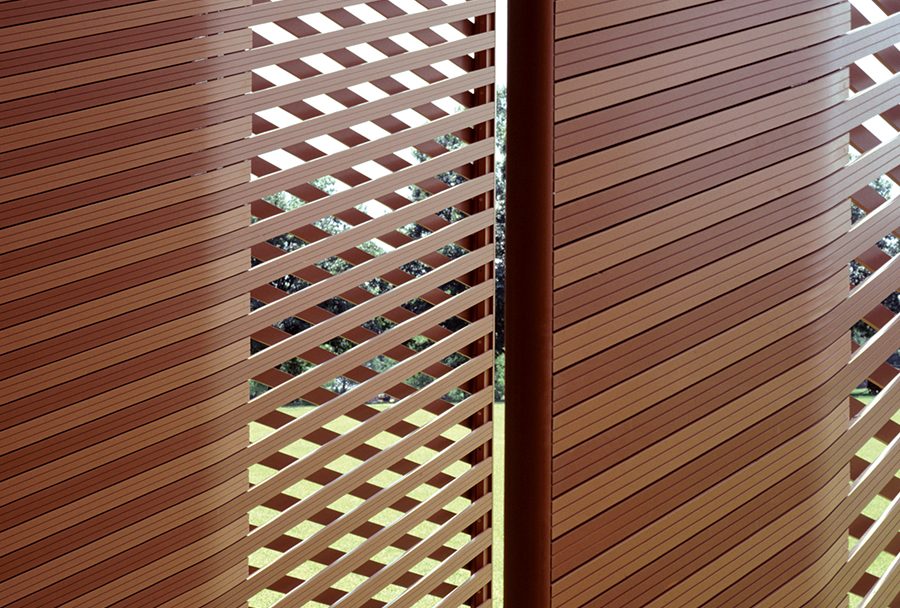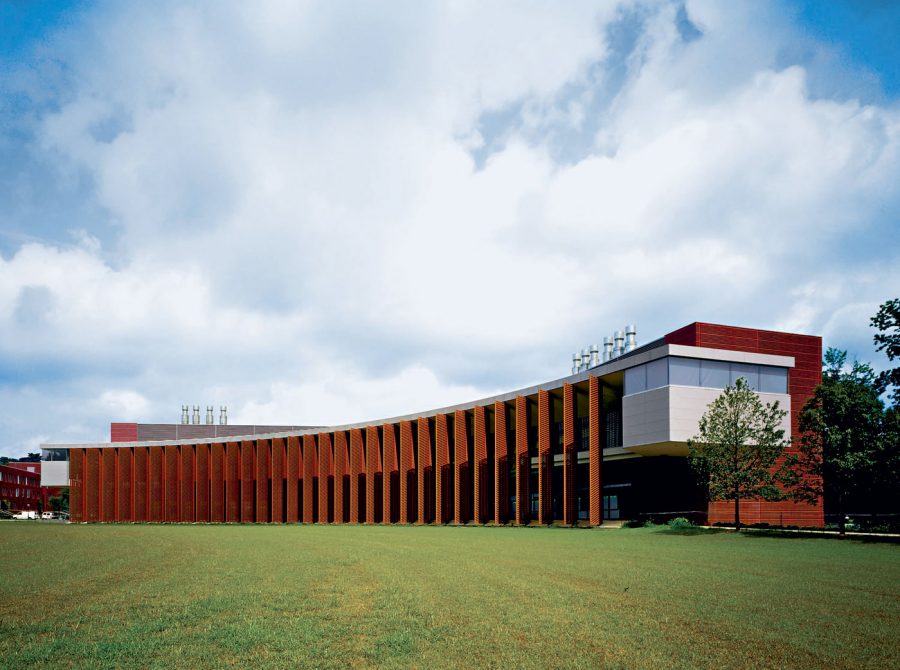The south facade of the Carl Icahn Laboratory of the Lewis-Sigler Institute for Integrative Genomics at Princeton University features an arcade of 31 40-foot tall louvers designed to provide shading and control heat gain within the building. Lattice-like bands of aluminum in the louvers appear interwoven and cast a dappled shadow on the ground that evokes the double-helix structure of DNA.
The louvers emerged out of the original concept for the building, which focused on the creation of a shared common space, bounded on two sides by rectangular “loft- like” research laboratories, and on the third side by the elliptical edge of a significant campus green space. This elliptical edge defines a two-story, light-filled atrium designed to encourage collaboration among research faculty and students; the space has evolved into a memorable destination on Princeton’s south campus.
To bring as much light as possible into the atrium, a fully transparent glass curtain wall supported by cables was developed to enclose the space. To shade it, and to engage the interior public space with the campus public realm, an arcade was created by extending the building’s roof over an outdoor public walkway – part of Princeton’s iconic campus pedestrian walks. The louvers line the walk and are supported by the same columns that support the building roof, and contribute to shading of the building, along with heat and glare control.
In order to maximize daylight reaching inside the atrium and minimize glare and heat gain, the louvers rotate slowly over the course of each day, tracking with the position of the sun in the sky. Each day, the louvers are fully open in the morning and rotate to a fully closed position by mid-day; they then reset to 90 degrees to track the sun until sunset, before returning to a fully open position.
Each louver rotates on cylindrical Teflon bearings attached to hydraulic pistons with a 90-degree range of motion. The pistons are driven by a computer program linked to a time clock that adjusts the louvers in small increments every 15 minutes. This relationship of roof, columns and louvers transforms a statically supported roof into a dynamic floating plane with an outer edge defined by louvers.
The louver materials are inspired by natural wood; the use of actual wood for the woven structure was ruled out based on weight and maintenance concerns. The final design is built from a series of aluminum extrusions painted with two different colors that are staggered to give a sense of a natural variation, similar to wood.
Learn more about this project here.
